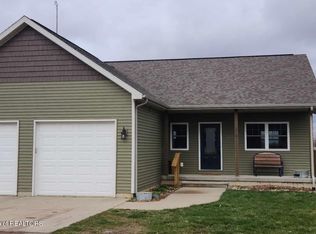Sold for $95,000 on 03/08/24
$95,000
3314 S Watson Rd, Saint Johns, MI 48879
3beds
1,454sqft
Single Family Residence
Built in 1900
1.78 Acres Lot
$257,000 Zestimate®
$65/sqft
$1,745 Estimated rent
Home value
$257,000
$226,000 - $288,000
$1,745/mo
Zestimate® history
Loading...
Owner options
Explore your selling options
What's special
Welcome to 3314 S Watson Rd, St. Johns MI. This property has some wonderful attributes like a newly remodeled 1st floor bathroom, 2018 permitted septic system, wood floors, large eat in kitchen and formal dining area. Outside there is an old red barn, large pole barn, circle drive and it is in the Ovid-Elsie School District. It has a low traveled dirt road ending that ends at the property. This property also has some challenges. While the old red barn was once a show piece it appears as though the foundation is failing in many spots. The basement of the farmhouse was at one time remodeled, as the cement block is newer than the age of the home, but there is a substantial amount of water in the basement and we couldn't find a sub surface crock. Just a non-working surface pump. I was told that the 2nd bathroom upstairs has never worked. Lastly, the property line is as it shows, going right through the older barn on the north side. This property will be sold "as is", without repairs. A conventional loan may be possible (please have your realtor read the agent to agent remarks on the MLS). Seller has this property priced so the buyer will have some room to address those challenges. Showings are by appointment only with a licensed realtor.
Zillow last checked: 8 hours ago
Listing updated: May 27, 2025 at 12:14pm
Listed by:
Patti J Warnke 810-620-0616,
Patti Warnke Real Estate Group
Bought with:
Skyler Robinson, 6501438487
Exit Great Lakes Realty
Source: Greater Lansing AOR,MLS#: 278740
Facts & features
Interior
Bedrooms & bathrooms
- Bedrooms: 3
- Bathrooms: 2
- Full bathrooms: 1
- 1/2 bathrooms: 1
Primary bedroom
- Level: First
- Area: 96 Square Feet
- Dimensions: 12 x 8
Bedroom 2
- Level: Second
- Area: 154 Square Feet
- Dimensions: 14 x 11
Bedroom 3
- Level: Second
- Area: 168 Square Feet
- Dimensions: 14 x 12
Dining room
- Level: First
- Area: 168 Square Feet
- Dimensions: 14 x 12
Kitchen
- Level: First
- Area: 196 Square Feet
- Dimensions: 14 x 14
Living room
- Level: First
- Area: 208 Square Feet
- Dimensions: 16 x 13
Heating
- Forced Air, Propane
Cooling
- None
Appliances
- Included: None
- Laundry: In Basement
Features
- Storage
- Flooring: Carpet, Softwood, Vinyl
- Basement: Block,Interior Entry,Michigan
- Has fireplace: Yes
- Fireplace features: See Remarks
Interior area
- Total structure area: 2,265
- Total interior livable area: 1,454 sqft
- Finished area above ground: 1,454
- Finished area below ground: 0
Property
Parking
- Total spaces: 1
- Parking features: Garage
- Garage spaces: 1
Features
- Levels: Two
- Stories: 2
- Patio & porch: Front Porch, Porch
- Exterior features: Private Yard
- Fencing: None
- Has view: Yes
- View description: Pasture, Rural
Lot
- Size: 1.78 Acres
- Dimensions: 350 x 222
- Features: Corners Marked, Landscaped, Private, Views
Details
- Additional structures: Barn(s), Shed(s)
- Foundation area: 881
- Parcel number: 12003010000600
- Zoning description: Zoning
- Other equipment: None
Construction
Type & style
- Home type: SingleFamily
- Architectural style: Traditional
- Property subtype: Single Family Residence
Materials
- Aluminum Siding
- Foundation: Block
- Roof: Metal
Condition
- Year built: 1900
Utilities & green energy
- Sewer: Septic Tank
- Water: Well
- Utilities for property: Electricity Connected, Propane
Community & neighborhood
Location
- Region: Saint Johns
- Subdivision: None
Other
Other facts
- Listing terms: Cash,Conventional
- Road surface type: Dirt
Price history
| Date | Event | Price |
|---|---|---|
| 3/8/2024 | Sold | $95,000-20.8%$65/sqft |
Source: | ||
| 3/2/2024 | Pending sale | $120,000$83/sqft |
Source: | ||
| 2/21/2024 | Listed for sale | $120,000+166.7%$83/sqft |
Source: | ||
| 6/28/2010 | Sold | $45,000-6.3%$31/sqft |
Source: Public Record Report a problem | ||
| 3/17/2010 | Listing removed | $48,000$33/sqft |
Source: foreclosure.com Report a problem | ||
Public tax history
| Year | Property taxes | Tax assessment |
|---|---|---|
| 2025 | $1,673 | $81,700 +6% |
| 2024 | -- | $77,100 +7.1% |
| 2023 | -- | $72,000 +10.4% |
Find assessor info on the county website
Neighborhood: 48879
Nearby schools
GreatSchools rating
- NALeonard Elementary SchoolGrades: K-2Distance: 5.9 mi
- 8/10Ovid-Elsie Middle SchoolGrades: 6-8Distance: 6.7 mi
- 10/10Ovid-Elsie High SchoolGrades: 9-12Distance: 6.6 mi
Schools provided by the listing agent
- High: Ovid-Elsie
Source: Greater Lansing AOR. This data may not be complete. We recommend contacting the local school district to confirm school assignments for this home.

Get pre-qualified for a loan
At Zillow Home Loans, we can pre-qualify you in as little as 5 minutes with no impact to your credit score.An equal housing lender. NMLS #10287.
Sell for more on Zillow
Get a free Zillow Showcase℠ listing and you could sell for .
$257,000
2% more+ $5,140
With Zillow Showcase(estimated)
$262,140