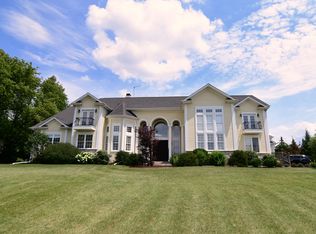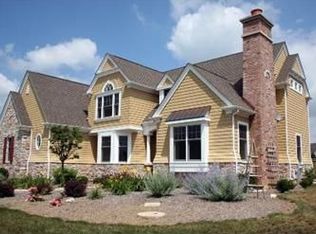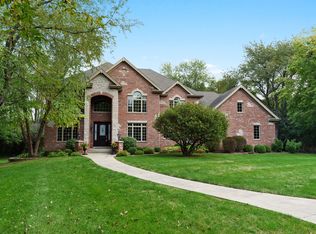You deserve the best and you can find it here! This home will spoil you with its luxe design and finishes. New flooring throughout the main level, rewired to provide high performance Control 4 security system, stylish finishes in the master bathroom include 2 vanity areas plus double sink, custom closet to hold every stitch of clothes, miles of kitchen area would be suitable for a champion cook off with double gas cook tops, double sinks plus prep sink,Icon electrolux Fridge, Viking oven, wine fridge, convection microwave, butlers pantry and bar area. The family room has a retractable TV projector. No need to run to the office every day, this home is set up perfectly for a home office with separate entryway straight into the office area. Ready for more? nearly 4000 square foot basement has a fireplace, the beginning of a wet bar and entertainment space, finished workout room, whole house filter, softener, 4 HVAC systems and 2 water heaters. and the Barn!!! Schedule your tour now!
This property is off market, which means it's not currently listed for sale or rent on Zillow. This may be different from what's available on other websites or public sources.


