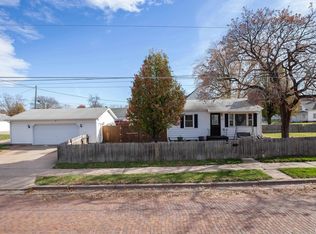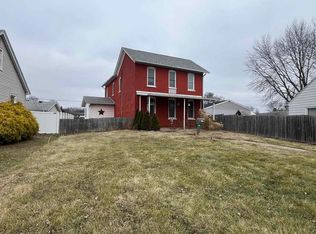Closed
$220,000
3314 Rockingham Rd, Davenport, IA 52802
4beds
2,192sqft
Townhouse, Single Family Residence
Built in 1900
0.28 Acres Lot
$220,900 Zestimate®
$100/sqft
$1,623 Estimated rent
Home value
$220,900
$210,000 - $232,000
$1,623/mo
Zestimate® history
Loading...
Owner options
Explore your selling options
What's special
Wow! You must view this 3 to 4 bedroom classic beauty that has just been been meticulously renovated and updated down to every detail. The feeling as you step onto the large front porch will follow you through to the front foyer with its grand open staircase leading up to the super sized bedrooms. The main upstairs bedroom features 2 closets, one measuring over 11 x 5. The renovated upstairs bath has the gorgeous clawfoot tub with shower and while you're wandering up there, be sure not to miss the back staircase that will lead you to the handy second exit. In this great kitchen, you'll find it is full of cabinetry galore and all new stainless appliances. Plus you're just steps away from the new main floor laundry room. Now enter the lovely formal dining room featuring an alcove of windows and french doors to the large inviting living room with the original classic columns and bookcases. The main level also has a den with closet (or 4th bedroom) and 2nd new bathroom. Furnace, central air & water heater all new 2023, house completely electrically rewired with 200 amp service 2023, all brand new flooring throughout, roof replaced 2016 & all windows have been replaced. Did i mention that the yard is completely fenced AND there is a super sized 3 car garage plus extra parking for boats campers & toys! What a Wonderful Home! NOW is the time to make this Yours!!
Zillow last checked: 8 hours ago
Listing updated: February 06, 2026 at 04:39pm
Listing courtesy of:
Wanda Evins 563-570-4201,
Keller Williams Greater Quad Cities / Midwest Partners
Bought with:
Nick Engelbrecht
RE/MAX Concepts Bettendorf
Source: MRED as distributed by MLS GRID,MLS#: QC4246703
Facts & features
Interior
Bedrooms & bathrooms
- Bedrooms: 4
- Bathrooms: 2
- Full bathrooms: 2
Primary bedroom
- Features: Flooring (Carpet)
- Level: Second
- Area: 192 Square Feet
- Dimensions: 12x16
Bedroom 2
- Features: Flooring (Carpet)
- Level: Second
- Area: 208 Square Feet
- Dimensions: 13x16
Bedroom 3
- Features: Flooring (Carpet)
- Level: Second
- Area: 182 Square Feet
- Dimensions: 13x14
Bedroom 4
- Features: Flooring (Luxury Vinyl)
- Level: Main
- Area: 90 Square Feet
- Dimensions: 9x10
Other
- Features: Flooring (Luxury Vinyl)
- Level: Main
- Area: 91 Square Feet
- Dimensions: 7x13
Other
- Features: Flooring (Carpet)
- Level: Second
- Area: 55 Square Feet
- Dimensions: 5x11
Dining room
- Features: Flooring (Luxury Vinyl)
- Level: Main
- Area: 228 Square Feet
- Dimensions: 12x19
Kitchen
- Features: Flooring (Luxury Vinyl)
- Level: Main
- Area: 143 Square Feet
- Dimensions: 11x13
Laundry
- Features: Flooring (Luxury Vinyl)
- Level: Main
- Area: 55 Square Feet
- Dimensions: 5x11
Living room
- Features: Flooring (Luxury Vinyl)
- Level: Main
- Area: 234 Square Feet
- Dimensions: 13x18
Heating
- Natural Gas, Forced Air
Cooling
- Central Air
Appliances
- Included: Dishwasher, Microwave, Range, Refrigerator, Gas Water Heater
Features
- Replacement Windows
- Windows: Replacement Windows
- Basement: Egress Window,Full
Interior area
- Total interior livable area: 2,192 sqft
Property
Parking
- Total spaces: 3
- Parking features: Garage Door Opener, Detached, Guest, Garage
- Garage spaces: 3
- Has uncovered spaces: Yes
Features
- Stories: 2
- Patio & porch: Porch
- Fencing: Fenced
Lot
- Size: 0.28 Acres
- Dimensions: 86 x 140
- Features: Level
Details
- Parcel number: J006207
Construction
Type & style
- Home type: Townhouse
- Property subtype: Townhouse, Single Family Residence
Materials
- Frame, Vinyl Siding
- Foundation: Block
Condition
- New construction: No
- Year built: 1900
Utilities & green energy
- Sewer: Public Sewer
- Water: Public
Community & neighborhood
Location
- Region: Davenport
- Subdivision: Ewert Estate
Other
Other facts
- Listing terms: Conventional
Price history
| Date | Event | Price |
|---|---|---|
| 11/10/2023 | Sold | $220,000-2.2%$100/sqft |
Source: | ||
| 10/10/2023 | Contingent | $224,900$103/sqft |
Source: | ||
| 9/22/2023 | Price change | $224,900+221.7%$103/sqft |
Source: | ||
| 11/1/2022 | Pending sale | $69,900$32/sqft |
Source: | ||
| 10/19/2022 | Listed for sale | $69,900+121.9%$32/sqft |
Source: | ||
Public tax history
| Year | Property taxes | Tax assessment |
|---|---|---|
| 2024 | $1,236 -39.4% | $190,840 +169.3% |
| 2023 | $2,040 +2.5% | $70,870 -25.8% |
| 2022 | $1,990 +19.2% | $95,500 +3% |
Find assessor info on the county website
Neighborhood: 52802
Nearby schools
GreatSchools rating
- 2/10Hayes Elementary SchoolGrades: PK-6Distance: 0.2 mi
- 1/10Frank L Smart Intermediate SchoolGrades: 7-8Distance: 1.4 mi
- 2/10West High SchoolGrades: 9-12Distance: 1.9 mi
Schools provided by the listing agent
- Elementary: Davenport
- Middle: Davenport
- High: Davenport
Source: MRED as distributed by MLS GRID. This data may not be complete. We recommend contacting the local school district to confirm school assignments for this home.
Get pre-qualified for a loan
At Zillow Home Loans, we can pre-qualify you in as little as 5 minutes with no impact to your credit score.An equal housing lender. NMLS #10287.

