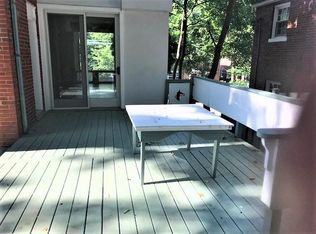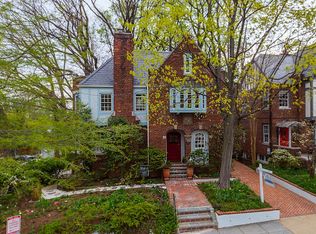Amazing Value! Welcome to this stunning 1929 Tudor detached home that has undergone a spectacular transformation. Sitting up high from Porter Street, this home has been meticulously renovated and updated, yet its original charm and character has been beautifully preserved. The home is insulated from the street by a large grove of trees, offers a large flat yard and has been given a brand new stone patio for outdoor grilling and dinning. The formal entrance into the foyer leads to a generously sized living room with a cozy wood burning fireplace, shimmering glass windows and an open airy flow into the front porch. When taking the side entrance, located just a few steps down from the 2-car garage and 2-car parking pad behind the home, you enter into the heart and soul of this mesmerizing home - the custom chef’s kitchen completed by premier local architects Cunningham and Quill. Complete with an enormous Calcutta Quartzite island, skylight, two Wolf ovens, Wolf microwave, 6 burner Wolf cooktop, 2 Bosch dishwashers, French door refrigerator, wine fridge, and 2 deep under mounted sinks, this is a kitchen to rival the latest spread in Architectural Digest. 4K television and built-in speakers convey, creating the perfect atmosphere for hosting dinner parties. The main level also offers a gracious dining room, an office or bonus room and a marble powder room. Upstairs you will find a lovely master suite with a walk-in closet and en-suite master bathroom with frameless shower door and marble tiles. Two additional bedrooms, connected through an enclosed sunroom and another full marble bathroom complete this level. Continue up to the top floor where a 4th bedroom and another full marble bathroom create the perfect guest suite. The basement offers a great recreation room, an in law suite, a bathroom and a wine cellar, as well as abundant storage. Additional Features & Amenities • 2 car detached garage & 2 car parking pad • 4 bedrooms + Sunroom • 3 full marble bathrooms, 2 powder rooms (also by Cunningham and Quill) • 9 ft ceilings • Gorgeous hardwood floors throughout • New windows (Anderson) throughout most of the home • Freshly painted • 3 zone air conditioning • Radiator heating • Quick walk to Cathedral Commons, Cleveland Park Metro, shopping and dining on both Connecticut and Wisconsin Aves. • Eaton Elementary School
This property is off market, which means it's not currently listed for sale or rent on Zillow. This may be different from what's available on other websites or public sources.

