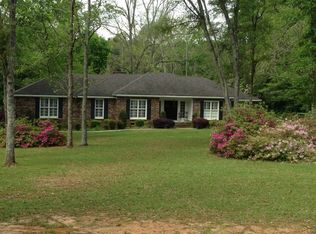3314 Old Dawson Road is a true Southern Charmer with its circular drive and gorgeous mature landscaping, situated on 3+ acres. It exudes outstanding craftsmanship and impressive features including oversized southern colonial columns, double car garage with back entry, additional 2 story outbuilding/mancave, brick paver flooring, hardwood floors throughout, 9' foot smooth ceilings, spacious rooms, welcoming foyer and elegant stairwell. On the interior: deep crown molding & chair railing through-out, living room with fireplace, guest bedroom with private bath on the main floor, large formal dining room, eat in kitchen with stainless appliances, wet bar with passage through to family room, half bath and laundry off the kitchen. Upstairs you will find the master bedroom with gas fireplace & en suite with vanity, 2 large bedrooms and additional full bath. There is tons of additional closets for storage & natural light throughout this home.
This property is off market, which means it's not currently listed for sale or rent on Zillow. This may be different from what's available on other websites or public sources.
