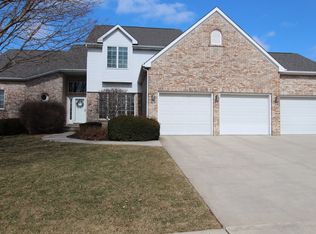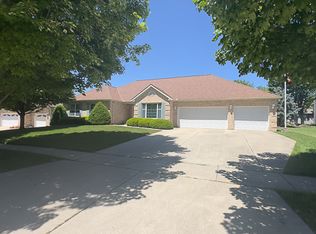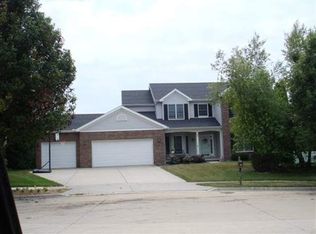A fantastic 4 bedroom 3 full bath ranch home is what you will find when you tour this listing. You will not have to worry about electric power gaps because this home has a Generac full house generator. All of the bedrooms have walk in closets. The master bedroom has 2. Two of the bedrooms share a "Jack and Jill" bathroom. The home has a formal dining room and the large kitchen has an eating area also. The washer and dryer stay and are on the main floor. Anderson casement windows, updated Lenox HVAC, New water heater. (April 2021) Gas fireplace with blower. The home has a unique wrap around sunroom in the rear. The home is all brick except for the cedar siding on the sunroom. Everything currently in the home stays with the home. (shelving, work benches, etc.)
This property is off market, which means it's not currently listed for sale or rent on Zillow. This may be different from what's available on other websites or public sources.



