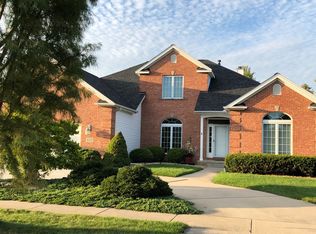Closed
$465,000
3314 Monterey Rd, Bloomington, IL 61704
4beds
4,324sqft
Single Family Residence
Built in 2000
-- sqft lot
$484,900 Zestimate®
$108/sqft
$3,054 Estimated rent
Home value
$484,900
$446,000 - $529,000
$3,054/mo
Zestimate® history
Loading...
Owner options
Explore your selling options
What's special
Welcome to 3314 Monterey Rd, Bloomington, IL 61704-a beautifully maintained 4-bed, 3.5-bath home offering breathtaking backyard lake views with swans and ducks right outside your door! Step inside to 9 ft. ceilings, detailed woodworking trim, and a spacious main-floor primary suite featuring a large picture window overlooking the lake, a generous walk-in closet, and a luxurious en-suite bath. The kitchen boasts updated counters & backsplash (2014), while the open-concept design leads to a cozy carpeted 3-seasons room perfect for enjoying the serene view year-round. Upstairs, you'll find additional bedrooms, a loft space, and ample storage. Other highlights include hardwood floors, a whole-house humidifier, water backup for the sump pump, and two water heaters (2017). HVAC was updated in 2012 for added peace of mind. This home is a must-see-schedule your showing today and experience lakefront living at its finest! *recording device on premises
Zillow last checked: 8 hours ago
Listing updated: April 23, 2025 at 08:50am
Listing courtesy of:
Kelly Reel, ABR,AHWD,PSA 309-287-6795,
RE/MAX Rising
Bought with:
Michelle Vazquez
RE/MAX Rising
Source: MRED as distributed by MLS GRID,MLS#: 12286498
Facts & features
Interior
Bedrooms & bathrooms
- Bedrooms: 4
- Bathrooms: 4
- Full bathrooms: 3
- 1/2 bathrooms: 1
Primary bedroom
- Features: Flooring (Hardwood), Bathroom (Full)
- Level: Main
- Area: 272 Square Feet
- Dimensions: 16X17
Bedroom 2
- Features: Flooring (Carpet)
- Level: Second
- Area: 168 Square Feet
- Dimensions: 14X12
Bedroom 3
- Features: Flooring (Carpet)
- Level: Second
- Area: 195 Square Feet
- Dimensions: 15X13
Bedroom 4
- Features: Flooring (Carpet)
- Level: Second
- Area: 144 Square Feet
- Dimensions: 12X12
Dining room
- Features: Flooring (Hardwood)
- Level: Main
- Area: 192 Square Feet
- Dimensions: 16X12
Family room
- Features: Flooring (Carpet)
- Level: Basement
- Area: 272 Square Feet
- Dimensions: 16X17
Kitchen
- Features: Kitchen (Eating Area-Table Space), Flooring (Hardwood)
- Level: Main
- Area: 208 Square Feet
- Dimensions: 16X13
Laundry
- Features: Flooring (Ceramic Tile)
- Level: Main
- Area: 63 Square Feet
- Dimensions: 7X9
Living room
- Features: Flooring (Hardwood)
- Level: Main
- Area: 210 Square Feet
- Dimensions: 15X14
Loft
- Features: Flooring (Carpet)
- Level: Second
- Area: 238 Square Feet
- Dimensions: 17X14
Other
- Features: Flooring (Carpet)
- Level: Basement
- Area: 288 Square Feet
- Dimensions: 16X18
Heating
- Natural Gas, Forced Air
Cooling
- Central Air
Appliances
- Included: Range, Microwave, Dishwasher, Refrigerator, Humidifier
- Laundry: Main Level
Features
- Cathedral Ceiling(s), 1st Floor Bedroom, 1st Floor Full Bath
- Flooring: Hardwood
- Basement: Partially Finished,Full
- Number of fireplaces: 1
- Fireplace features: Attached Fireplace Doors/Screen, Gas Log, Family Room
Interior area
- Total structure area: 4,324
- Total interior livable area: 4,324 sqft
- Finished area below ground: 900
Property
Parking
- Total spaces: 3
- Parking features: Garage Door Opener, On Site, Attached, Garage
- Attached garage spaces: 3
- Has uncovered spaces: Yes
Accessibility
- Accessibility features: No Disability Access
Features
- Stories: 1
- Patio & porch: Patio, Porch
- Has view: Yes
- View description: Back of Property
- Water view: Back of Property
- Waterfront features: Pond
Lot
- Dimensions: 87.21X147X83.18X147
- Features: Landscaped
Details
- Parcel number: 1531130021
- Special conditions: None
- Other equipment: Ceiling Fan(s), Sump Pump, Sprinkler-Lawn, Backup Sump Pump;
Construction
Type & style
- Home type: SingleFamily
- Architectural style: Traditional
- Property subtype: Single Family Residence
Materials
- Vinyl Siding, Brick
Condition
- New construction: No
- Year built: 2000
Utilities & green energy
- Sewer: Public Sewer
- Water: Public
Community & neighborhood
Security
- Security features: Carbon Monoxide Detector(s)
Community
- Community features: Lake, Curbs, Sidewalks, Street Lights, Street Paved
Location
- Region: Bloomington
- Subdivision: Golden Eagle
Other
Other facts
- Listing terms: Conventional
- Ownership: Fee Simple
Price history
| Date | Event | Price |
|---|---|---|
| 4/23/2025 | Sold | $465,000$108/sqft |
Source: | ||
| 3/28/2025 | Contingent | $465,000$108/sqft |
Source: | ||
| 3/20/2025 | Listed for sale | $465,000+58.7%$108/sqft |
Source: | ||
| 6/6/2001 | Sold | $292,995$68/sqft |
Source: Agent Provided Report a problem | ||
Public tax history
| Year | Property taxes | Tax assessment |
|---|---|---|
| 2024 | $11,167 +5.2% | $149,290 +9.6% |
| 2023 | $10,613 +8.5% | $136,262 +11.9% |
| 2022 | $9,784 +9% | $121,730 +9.2% |
Find assessor info on the county website
Neighborhood: 61704
Nearby schools
GreatSchools rating
- 6/10Northpoint Elementary SchoolGrades: K-5Distance: 1.3 mi
- 5/10Kingsley Jr High SchoolGrades: 6-8Distance: 4.4 mi
- 8/10Normal Community High SchoolGrades: 9-12Distance: 2.3 mi
Schools provided by the listing agent
- Elementary: Northpoint Elementary
- Middle: Kingsley Jr High
- High: Normal Community High School
- District: 5
Source: MRED as distributed by MLS GRID. This data may not be complete. We recommend contacting the local school district to confirm school assignments for this home.

Get pre-qualified for a loan
At Zillow Home Loans, we can pre-qualify you in as little as 5 minutes with no impact to your credit score.An equal housing lender. NMLS #10287.
