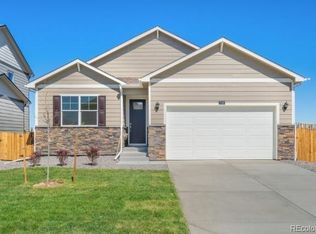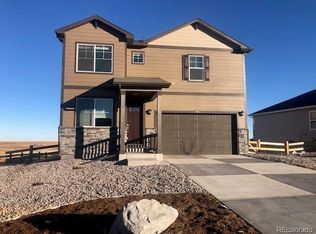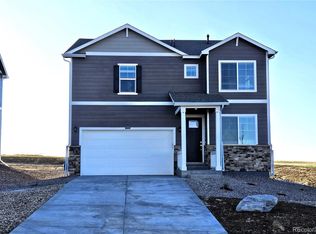Sold for $549,995
$549,995
3314 Belleville Ridge Road, Elizabeth, CO 80107
4beds
2,546sqft
Single Family Residence
Built in 2024
8,380 Square Feet Lot
$536,100 Zestimate®
$216/sqft
$3,057 Estimated rent
Home value
$536,100
$477,000 - $606,000
$3,057/mo
Zestimate® history
Loading...
Owner options
Explore your selling options
What's special
*Ready Now* Backs Open Space + Douglas County Schools! Spacious home with 4 bedroom, 2.5 bath with open flow between great room, dining, kitchen. This home also includes a main floor flex room and a huge upstairs bonus room! Large bedrooms with walk in closets give everyone space! Soothing decor features Grey cabinetry with crown molding, beautiful granite kitchen counters with subway tile backsplash, stainless range, microwave, dishwasher plus plank flooring on most of the main level. Home offers an extensive list of features including 8' front door, 2 panel interior doors, A/C, front yard xeriscape landscaping, 8' tall garage doors, plus Smart home features: keyless entry, video doorbell, garage door control, lighting, thermostat, and smart speaker! 10/2/1 Year New Home Warranty for peace of mind is also included. Enjoy the wide open spaces just minutes to downtown Parker and Southlands area. ***Photos are representative and not of actual property***
Zillow last checked: 8 hours ago
Listing updated: July 25, 2024 at 07:48am
Listed by:
Jodi Bright sales@drhrealty.com,
D.R. Horton Realty, LLC
Bought with:
Munish Rajpal, 100042589
HomeSmart
Source: REcolorado,MLS#: 4153255
Facts & features
Interior
Bedrooms & bathrooms
- Bedrooms: 4
- Bathrooms: 3
- Full bathrooms: 1
- 3/4 bathrooms: 1
- 1/2 bathrooms: 1
- Main level bathrooms: 1
Bedroom
- Description: Primary Bedroom With Attached On-Suite Bathroom And Large Walk-In Closet
- Level: Upper
- Area: 195 Square Feet
- Dimensions: 15 x 13
Bedroom
- Description: Guest Bedroom With Walk-In Closet
- Level: Upper
- Area: 140 Square Feet
- Dimensions: 10 x 14
Bedroom
- Description: Guest Bedroom With Walk-In Closet
- Level: Upper
- Area: 140 Square Feet
- Dimensions: 10 x 14
Bedroom
- Description: Guest Bedroom With Walk-In Closet
- Level: Upper
- Area: 110 Square Feet
- Dimensions: 10 x 11
Bathroom
- Description: Primary Bath - 2 Sinks, Shower & Water Closet With Toilet
- Level: Upper
Bathroom
- Description: Full Bath - Sink, Tub/Shower Combo, Toilet
- Level: Upper
Bathroom
- Description: Pedestal Sink & Toilet
- Level: Main
Dining room
- Description: Spacious Eating Area For Family And Friends Gatherings
- Level: Main
- Area: 120 Square Feet
- Dimensions: 15 x 8
Family room
- Description: Large Living Area On Open Main Level Next To Dining Nook And Kitchen
- Level: Main
- Area: 240 Square Feet
- Dimensions: 15 x 16
Kitchen
- Description: Kitchen With Lots Of Counter Space And Huge Walk-In Pantry
- Level: Main
- Area: 150 Square Feet
- Dimensions: 15 x 10
Loft
- Description: Huge Upstairs Loft Perfect For Second Living Space For Kids
- Level: Upper
- Area: 238 Square Feet
- Dimensions: 17 x 14
Office
- Description: Open Study At The Front Of The Home
- Level: Main
- Area: 90 Square Feet
- Dimensions: 10 x 9
Heating
- Forced Air, Natural Gas
Cooling
- Central Air
Appliances
- Included: Dishwasher, Disposal, Gas Water Heater, Microwave, Range
Features
- Granite Counters, Kitchen Island, Laminate Counters, Open Floorplan, Pantry, Primary Suite, Quartz Counters, Smart Thermostat, Smoke Free, Walk-In Closet(s), Wired for Data
- Flooring: Carpet, Laminate, Tile, Vinyl
- Windows: Double Pane Windows
- Basement: Crawl Space,Sump Pump
- Common walls with other units/homes: No Common Walls
Interior area
- Total structure area: 2,546
- Total interior livable area: 2,546 sqft
- Finished area above ground: 2,546
Property
Parking
- Total spaces: 2
- Parking features: Concrete
- Attached garage spaces: 2
Features
- Levels: Two
- Stories: 2
- Patio & porch: Front Porch
- Exterior features: Private Yard, Rain Gutters
- Fencing: None
Lot
- Size: 8,380 sqft
- Features: Master Planned, Open Space, Sprinklers In Front
Details
- Parcel number: 6430301038
- Zoning: Residential
- Special conditions: Standard
Construction
Type & style
- Home type: SingleFamily
- Architectural style: Traditional
- Property subtype: Single Family Residence
Materials
- Cement Siding, Concrete, Frame, Stone
- Foundation: Concrete Perimeter
Condition
- Under Construction
- New construction: Yes
- Year built: 2024
Details
- Builder model: Bridgeport
- Builder name: D.R. Horton, Inc
- Warranty included: Yes
Utilities & green energy
- Electric: 110V, 220 Volts
- Sewer: Public Sewer
- Utilities for property: Cable Available, Electricity Connected, Internet Access (Wired), Natural Gas Connected, Phone Available
Community & neighborhood
Security
- Security features: Carbon Monoxide Detector(s), Smart Locks, Smoke Detector(s), Video Doorbell
Location
- Region: Elizabeth
- Subdivision: Spring Valley Ranch
HOA & financial
HOA
- Has HOA: Yes
- HOA fee: $50 monthly
- Services included: Maintenance Grounds, Recycling, Trash
- Association name: Spring Valley Ranch West HOA
- Association phone: 303-482-2213
Other
Other facts
- Listing terms: 1031 Exchange,Cash,Conventional,FHA,USDA Loan,VA Loan
- Ownership: Builder
- Road surface type: Paved
Price history
| Date | Event | Price |
|---|---|---|
| 7/24/2024 | Sold | $549,995$216/sqft |
Source: | ||
| 6/17/2024 | Pending sale | $549,995$216/sqft |
Source: | ||
| 6/13/2024 | Price change | $549,9950%$216/sqft |
Source: | ||
| 6/11/2024 | Price change | $550,000-0.9%$216/sqft |
Source: | ||
| 5/15/2024 | Price change | $555,000+0.8%$218/sqft |
Source: | ||
Public tax history
| Year | Property taxes | Tax assessment |
|---|---|---|
| 2024 | $237 +3465.1% | $5,750 +299.3% |
| 2023 | $7 +0.6% | $1,440 +14300% |
| 2022 | $7 | $10 |
Find assessor info on the county website
Neighborhood: 80107
Nearby schools
GreatSchools rating
- NAMountain View Elementary SchoolGrades: PK-2Distance: 7 mi
- 6/10Sagewood Middle SchoolGrades: 6-8Distance: 8.5 mi
- 8/10Ponderosa High SchoolGrades: 9-12Distance: 9.1 mi
Schools provided by the listing agent
- Elementary: Mountain View
- Middle: Sagewood
- High: Ponderosa
- District: Douglas RE-1
Source: REcolorado. This data may not be complete. We recommend contacting the local school district to confirm school assignments for this home.
Get a cash offer in 3 minutes
Find out how much your home could sell for in as little as 3 minutes with a no-obligation cash offer.
Estimated market value$536,100
Get a cash offer in 3 minutes
Find out how much your home could sell for in as little as 3 minutes with a no-obligation cash offer.
Estimated market value
$536,100


