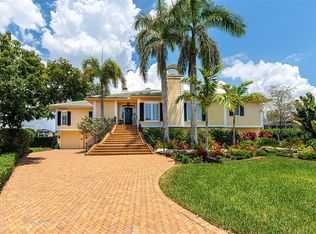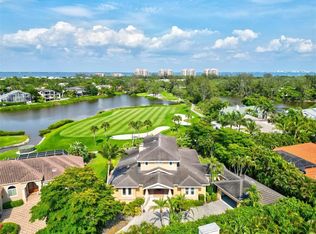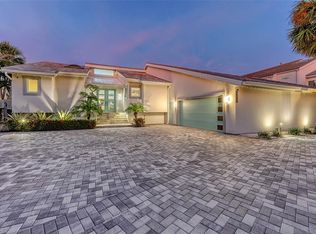Sold for $2,834,000
$2,834,000
3314 Bayou Rd, Longboat Key, FL 34228
4beds
4,004sqft
Single Family Residence
Built in 2008
0.38 Acres Lot
$2,670,700 Zestimate®
$708/sqft
$18,630 Estimated rent
Home value
$2,670,700
$2.40M - $2.96M
$18,630/mo
Zestimate® history
Loading...
Owner options
Explore your selling options
What's special
A stunning custom home where Coastal &Traditional merge into a true masterpiece. Lovingly remodeled and updated with high end finishes, spacious rooms, built-ins and high ceilings. All bathrooms are en-suite with additional powder bath. Custom kitchen with caesar stone counters and an abundance of cabinets, most with roll out shelves. Charming breakfast room. Natural gas cooktop burners, Jenn Aire appliances. 3 air conditioning systems (one brand new). Hurricane rated windows. 1 year old stone covered metal tile roof with transferable warranty. ($94,000 cost). All tv's & electronics stay. Furniture, accessories and some artwork available for purchase under separate bill of sale. Privately situated on prime cul-de-sac lot with serene lake & golf course views. Heated saltwater pool. covered patio, perfect for entertaining. Attached, oversized 6 car side entry garage. Access to private Bay Isles Beach Club included. with HOA membership. Located in prestigious Bayou neighborhood within Bay Isles. Just minutes to world class shopping and fine dining. A pleasure to show.
Zillow last checked: 8 hours ago
Listing updated: March 28, 2025 at 09:54am
Listing Provided by:
Debra Pitell-Hauge 941-356-0437,
MICHAEL SAUNDERS & COMPANY 941-383-7591,
Lisa Sebastian 941-544-5413,
MICHAEL SAUNDERS & COMPANY
Bought with:
Nicholle McKiernan, 3562924
COLDWELL BANKER REALTY
Source: Stellar MLS,MLS#: A4636797 Originating MLS: Sarasota - Manatee
Originating MLS: Sarasota - Manatee

Facts & features
Interior
Bedrooms & bathrooms
- Bedrooms: 4
- Bathrooms: 5
- Full bathrooms: 4
- 1/2 bathrooms: 1
Primary bedroom
- Features: Dual Closets
- Level: First
- Area: 361 Square Feet
- Dimensions: 19x19
Bedroom 2
- Features: En Suite Bathroom, Walk-In Closet(s)
- Level: First
- Area: 195 Square Feet
- Dimensions: 15x13
Bedroom 3
- Features: En Suite Bathroom, Built-in Closet
- Level: First
- Area: 234 Square Feet
- Dimensions: 13x18
Bedroom 4
- Features: En Suite Bathroom, Built-in Closet
- Level: First
- Area: 240 Square Feet
- Dimensions: 15x16
Primary bathroom
- Features: Dual Sinks, Shower No Tub, Stone Counters
- Level: First
- Area: 160 Square Feet
- Dimensions: 10x16
Bathroom 2
- Features: Stone Counters, Tub With Shower
- Level: First
- Area: 44.72 Square Feet
- Dimensions: 5.2x8.6
Bathroom 3
- Features: Shower No Tub, Stone Counters
- Level: First
- Area: 47.5 Square Feet
- Dimensions: 5x9.5
Bathroom 4
- Features: Shower No Tub, Stone Counters
- Level: First
- Area: 50 Square Feet
- Dimensions: 5x10
Balcony porch lanai
- Level: First
- Area: 360 Square Feet
- Dimensions: 15x24
Kitchen
- Features: Pantry, Stone Counters
- Level: First
- Area: 742.77 Square Feet
- Dimensions: 18.9x39.3
Laundry
- Level: First
- Area: 42.7 Square Feet
- Dimensions: 6.1x7
Living room
- Features: Bar
- Level: First
- Area: 984 Square Feet
- Dimensions: 24x41
Heating
- Central, Electric, Zoned
Cooling
- Central Air, Zoned
Appliances
- Included: Oven, Cooktop, Dishwasher, Disposal, Dryer, Electric Water Heater, Exhaust Fan, Ice Maker, Indoor Grill, Microwave, Refrigerator, Washer, Water Filtration System, Water Purifier, Water Softener
- Laundry: Inside, Laundry Room
Features
- Built-in Features, Cathedral Ceiling(s), Ceiling Fan(s), Crown Molding, Eating Space In Kitchen, Elevator, High Ceilings, Kitchen/Family Room Combo, Living Room/Dining Room Combo, Open Floorplan, Primary Bedroom Main Floor, Split Bedroom, Stone Counters, Thermostat, Vaulted Ceiling(s), Walk-In Closet(s)
- Flooring: Concrete, Engineered Hardwood, Epoxy, Tile, Hardwood
- Doors: Outdoor Grill, Sliding Doors
- Windows: Drapes, Storm Window(s), Rods, Window Treatments, Hurricane Shutters/Windows
- Has fireplace: Yes
- Fireplace features: Gas, Living Room
Interior area
- Total structure area: 8,578
- Total interior livable area: 4,004 sqft
Property
Parking
- Total spaces: 6
- Parking features: Driveway, Garage Door Opener, Garage Faces Side, Ground Level, Oversized, Tandem
- Attached garage spaces: 6
- Has uncovered spaces: Yes
- Details: Garage Dimensions: 39x40
Features
- Levels: Two
- Stories: 2
- Patio & porch: Covered, Deck, Rear Porch, Screened
- Exterior features: Garden, Irrigation System, Outdoor Grill
- Has private pool: Yes
- Pool features: Gunite, Heated, In Ground
- Has spa: Yes
- Spa features: Heated, In Ground
- Has view: Yes
- View description: Garden, Golf Course, Pool, Water, Lake, Pond
- Has water view: Yes
- Water view: Water,Lake,Pond
Lot
- Size: 0.38 Acres
- Features: Cul-De-Sac, Flood Insurance Required, FloodZone, City Lot, Landscaped, Near Golf Course, On Golf Course, Oversized Lot, Private, Sidewalk
- Residential vegetation: Mature Landscaping, Trees/Landscaped
Details
- Parcel number: 0003160029
- Zoning: PD
- Special conditions: None
Construction
Type & style
- Home type: SingleFamily
- Architectural style: Coastal
- Property subtype: Single Family Residence
Materials
- Concrete, Stucco
- Foundation: Slab
- Roof: Metal,Other
Condition
- New construction: No
- Year built: 2008
Utilities & green energy
- Sewer: Public Sewer
- Water: Public
- Utilities for property: Electricity Connected, Natural Gas Connected, Public, Sewer Connected, Underground Utilities, Water Connected
Community & neighborhood
Security
- Security features: Gated Community, Security System, Security System Owned, Smoke Detector(s), Fire/Smoke Detection Integration
Community
- Community features: Buyer Approval Required, Deed Restrictions, Dog Park, Gated Community - Guard, Golf, Special Community Restrictions
Location
- Region: Longboat Key
- Subdivision: BAY ISLES
HOA & financial
HOA
- Has HOA: Yes
- HOA fee: $358 monthly
- Amenities included: Recreation Facilities, Tennis Court(s), Trail(s), Vehicle Restrictions
- Services included: 24-Hour Guard
- Association name: David Novak
- Association phone: 941-306-1118
- Second association name: Bay Isles Association
Other fees
- Pet fee: $0 monthly
Other financial information
- Total actual rent: 0
Other
Other facts
- Listing terms: Cash,Conventional
- Ownership: Fee Simple
- Road surface type: Paved
Price history
| Date | Event | Price |
|---|---|---|
| 3/28/2025 | Sold | $2,834,000-3.9%$708/sqft |
Source: | ||
| 1/20/2025 | Pending sale | $2,950,000$737/sqft |
Source: | ||
| 1/20/2025 | Listed for sale | $2,950,000+76.1%$737/sqft |
Source: | ||
| 3/14/2014 | Sold | $1,675,000-1.2%$418/sqft |
Source: Public Record Report a problem | ||
| 1/4/2014 | Price change | $1,695,000-0.2%$423/sqft |
Source: Coldwell Banker Residential Real Estate - Longboat Key #A3951531 Report a problem | ||
Public tax history
| Year | Property taxes | Tax assessment |
|---|---|---|
| 2025 | -- | $1,737,208 +2.9% |
| 2024 | $21,621 +2% | $1,688,249 +3% |
| 2023 | $21,198 +1.7% | $1,639,077 +3% |
Find assessor info on the county website
Neighborhood: 34228
Nearby schools
GreatSchools rating
- 10/10Southside Elementary SchoolGrades: PK-5Distance: 7.5 mi
- 5/10Booker Middle SchoolGrades: 6-8Distance: 6.3 mi
- 3/10Booker High SchoolGrades: 9-12Distance: 5.4 mi
Schools provided by the listing agent
- Elementary: Southside Elementary
- Middle: Booker Middle
- High: Booker High
Source: Stellar MLS. This data may not be complete. We recommend contacting the local school district to confirm school assignments for this home.
Get a cash offer in 3 minutes
Find out how much your home could sell for in as little as 3 minutes with a no-obligation cash offer.
Estimated market value$2,670,700
Get a cash offer in 3 minutes
Find out how much your home could sell for in as little as 3 minutes with a no-obligation cash offer.
Estimated market value
$2,670,700


