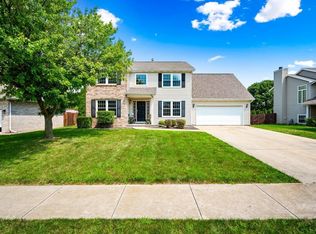Gorgeous, well maintained 2 story in Eagle Crest with an amazing back yard, enjoyable from your spacious 4 seasons room. Fresh paint through the first floor and 2nd floor hallway brings tons of light into the house. Updates and extras include New roof in May 2012, water heater in Feb 2015, Sump pump and backup in Feb 2013 with new battery for back up in 2017, new dishwasher in Dec 2012, heated garage with insulated garage doors, newer back patio, and fenced in yard for lots of privacy. Great front porch space for extra patio furniture and well maintained landscaping. This house has so much to offer, don't miss out!
This property is off market, which means it's not currently listed for sale or rent on Zillow. This may be different from what's available on other websites or public sources.

