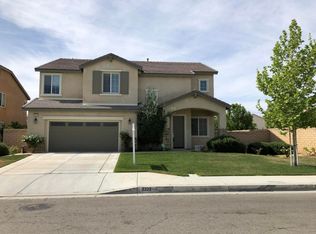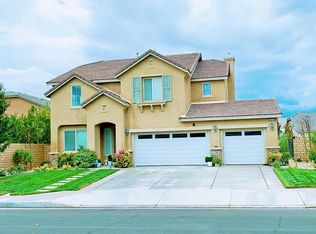Sold for $550,000 on 04/13/23
$550,000
3314 Arious Way, Lancaster, CA 93536
5beds
3,209sqft
Single Family Residence
Built in 2008
7,405.2 Square Feet Lot
$580,100 Zestimate®
$171/sqft
$3,477 Estimated rent
Home value
$580,100
$551,000 - $609,000
$3,477/mo
Zestimate® history
Loading...
Owner options
Explore your selling options
What's special
A gem in West Lancaster! This beautiful, spacious, attractive & well-maintained house. Home offers 5 bedrms, 3 full bathrms, 3 car garage. Upon entrance, there is an elevated ceiling & bright living room that has maple hardwood flooring throughout the first floor, except for tile flooring in the kitchen. Formal dining room, a kitchen with plenty of maple wood cabinets, GE Appliances, Corian Countertop with a sink, plus a Corian Island countertop; a spacious & bright family room with a fireplace creates a warm & cozy space between the family room & the kitchen. A bedrm and a full bathrm are on the first floor. The staircase with the carpet flooring leads to more rooms on the second floor. A large master bedroom with French doors, a big master bathroom, a walk-in closet. There are three more bedrooms, a full bathroom, a loft and a laundry room on the second floor.. Well-maintained landscapes. The beauty of this home is radiated by these Virtual Staged Pictures!
Zillow last checked: 8 hours ago
Listing updated: September 27, 2024 at 09:14pm
Listed by:
Susan E Marmon DRE #856355 661-816-8331,
Suburban Realty Av Inc
Bought with:
Unknown Member
NON-MEMBER OFFICE
Source: GAVAR,MLS#: 23000067
Facts & features
Interior
Bedrooms & bathrooms
- Bedrooms: 5
- Bathrooms: 3
- Full bathrooms: 3
Heating
- Natural Gas
Cooling
- Central Air
Appliances
- Included: Dishwasher, Dryer, Gas Oven, Gas Range, Refrigerator, Trash Compactor, Washer, None
- Laundry: Laundry Room, Upper Level
Features
- Flooring: Carpet, Hardwood, Tile
- Has fireplace: Yes
- Fireplace features: Family Room, Gas
Interior area
- Total structure area: 3,209
- Total interior livable area: 3,209 sqft
Property
Parking
- Total spaces: 3
- Parking features: Garage - Attached
- Attached garage spaces: 3
Features
- Stories: 2
- Patio & porch: Deck
- Pool features: None
- Fencing: Back Yard,Block
- Has view: Yes
Lot
- Size: 7,405 sqft
- Features: Rectangular Lot, Views, Sprinklers In Front, Sprinklers In Rear
Details
- Parcel number: 3153093080
- Zoning: residental
Construction
Type & style
- Home type: SingleFamily
- Architectural style: Contemporary
- Property subtype: Single Family Residence
Materials
- Frame
- Foundation: Slab
- Roof: Tile
Condition
- Year built: 2008
Utilities & green energy
- Water: Public
- Utilities for property: Cable Connected, Natural Gas Available, Sewer Connected
Community & neighborhood
Location
- Region: Lancaster
Other
Other facts
- Listing agreement: Exclusive Right To Sell
- Listing terms: VA Loan,Cash,Conventional,FHA,VA No No
Price history
| Date | Event | Price |
|---|---|---|
| 4/13/2023 | Sold | $550,000-6.6%$171/sqft |
Source: | ||
| 3/24/2023 | Pending sale | $589,000$184/sqft |
Source: | ||
| 1/5/2023 | Listed for sale | $589,000+131.4%$184/sqft |
Source: | ||
| 9/18/2008 | Sold | $254,500$79/sqft |
Source: Public Record | ||
Public tax history
| Year | Property taxes | Tax assessment |
|---|---|---|
| 2025 | $8,777 +4.8% | $572,219 +2% |
| 2024 | $8,372 +58.2% | $561,000 +78.2% |
| 2023 | $5,294 +4.5% | $314,748 +2% |
Find assessor info on the county website
Neighborhood: 93536
Nearby schools
GreatSchools rating
- 3/10Monte Vista Elementary SchoolGrades: K-5Distance: 2.2 mi
- 5/10Amargosa Creek Middle SchoolGrades: 6-8Distance: 1 mi
- 4/10Lancaster High SchoolGrades: 9-12Distance: 0.4 mi
Get a cash offer in 3 minutes
Find out how much your home could sell for in as little as 3 minutes with a no-obligation cash offer.
Estimated market value
$580,100
Get a cash offer in 3 minutes
Find out how much your home could sell for in as little as 3 minutes with a no-obligation cash offer.
Estimated market value
$580,100

