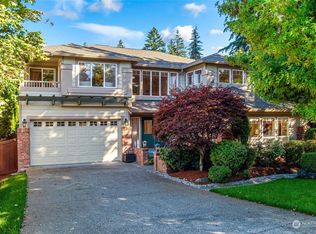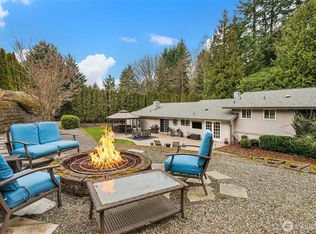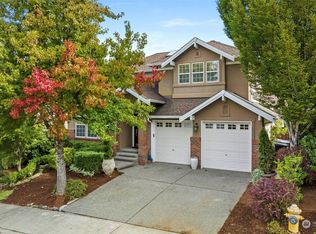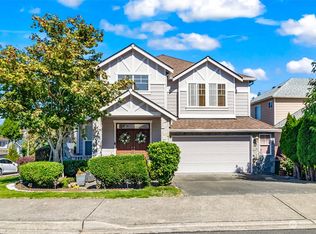Sold
Listed by:
Sandra Levin,
John L. Scott, Inc.
Bought with: Dulay Homes LLC
$1,600,000
3314 Aberdeen Avenue NE, Renton, WA 98056
4beds
3,010sqft
Single Family Residence
Built in 2000
6,446.88 Square Feet Lot
$-- Zestimate®
$532/sqft
$4,102 Estimated rent
Home value
Not available
Estimated sales range
Not available
$4,102/mo
Zestimate® history
Loading...
Owner options
Explore your selling options
What's special
Nestled in sought-after LaCrosse, this gorgeous find offers luxury & ease! With 4 spacious bedrooms, 3 car garage & endless storage, this home is built for comfort & style. The chef's kitchen—granite tile counters, gas range & walk-in pantry, flows effortlessly into family room & extra living spaces + versatile den for a roomy home office. Primary suite stuns w/spa-like tub, generous walk-in closet & amply spacious nook leading to private deck. Sun-filled rooms, giant picture windows, updated hardwoods & luxury carpets, chic modern finishes. Thoughtful details elevate every space. Relax in your lush private backyard w/gazebo, endless greenbelt backdrop & Trex dual decks—perfect for yr-round entertaining! Minutes to I405, Bellevue & Seattle!
Zillow last checked: 8 hours ago
Listing updated: May 19, 2025 at 04:03am
Offers reviewed: Mar 11
Listed by:
Sandra Levin,
John L. Scott, Inc.
Bought with:
Priya Ramesh, 131629
Dulay Homes LLC
Source: NWMLS,MLS#: 2339217
Facts & features
Interior
Bedrooms & bathrooms
- Bedrooms: 4
- Bathrooms: 3
- Full bathrooms: 2
- 1/2 bathrooms: 1
- Main level bathrooms: 1
Other
- Level: Main
Den office
- Level: Main
Dining room
- Level: Main
Entry hall
- Level: Main
Family room
- Level: Main
Kitchen with eating space
- Level: Main
Living room
- Level: Main
Utility room
- Level: Main
Heating
- Forced Air, Heat Pump
Cooling
- Heat Pump
Appliances
- Included: Dishwasher(s), Disposal, Dryer(s), Microwave(s), Refrigerator(s), Stove(s)/Range(s), Washer(s), Garbage Disposal
Features
- Bath Off Primary, Ceiling Fan(s), Dining Room, High Tech Cabling, Walk-In Pantry
- Flooring: Laminate, Vinyl, Carpet
- Windows: Double Pane/Storm Window, Skylight(s)
- Basement: None
- Has fireplace: No
- Fireplace features: Gas
Interior area
- Total structure area: 3,010
- Total interior livable area: 3,010 sqft
Property
Parking
- Total spaces: 3
- Parking features: Attached Garage
- Attached garage spaces: 3
Features
- Levels: Two
- Stories: 2
- Entry location: Main
- Patio & porch: Bath Off Primary, Ceiling Fan(s), Double Pane/Storm Window, Dining Room, High Tech Cabling, Jetted Tub, Laminate, Security System, Skylight(s), Walk-In Pantry
- Spa features: Bath
Lot
- Size: 6,446 sqft
- Features: Curbs, Dead End Street, Paved, Sidewalk, Cabana/Gazebo, Cable TV, Deck, Fenced-Fully, Gas Available, High Speed Internet, Patio, Sprinkler System
- Topography: Level
- Residential vegetation: Fruit Trees, Garden Space
Details
- Parcel number: 7954300680
- Special conditions: Standard
Construction
Type & style
- Home type: SingleFamily
- Property subtype: Single Family Residence
Materials
- Stone, Wood Products
- Foundation: Poured Concrete
- Roof: Composition
Condition
- Year built: 2000
Utilities & green energy
- Electric: Company: PSE
- Sewer: Sewer Connected, Company: Coal Creek Utility
- Water: Public, Company: City of Renton
Community & neighborhood
Security
- Security features: Security System
Community
- Community features: CCRs, Park, Playground
Location
- Region: Renton
- Subdivision: Renton
HOA & financial
HOA
- HOA fee: $690 annually
Other
Other facts
- Listing terms: Cash Out,Conventional
- Cumulative days on market: 9 days
Price history
| Date | Event | Price |
|---|---|---|
| 4/18/2025 | Sold | $1,600,000+6.7%$532/sqft |
Source: | ||
| 3/9/2025 | Pending sale | $1,499,000$498/sqft |
Source: | ||
| 3/6/2025 | Listed for sale | $1,499,000+79.7%$498/sqft |
Source: | ||
| 11/8/2019 | Sold | $834,000-1.9%$277/sqft |
Source: | ||
| 10/8/2019 | Pending sale | $849,950$282/sqft |
Source: Windermere Real Estate/East, Inc. #1458506 Report a problem | ||
Public tax history
| Year | Property taxes | Tax assessment |
|---|---|---|
| 2024 | $12,474 +12.9% | $1,218,000 +18.7% |
| 2023 | $11,044 -6.9% | $1,026,000 -16.9% |
| 2022 | $11,858 +17.2% | $1,234,000 +36.5% |
Find assessor info on the county website
Neighborhood: LaCrosse
Nearby schools
GreatSchools rating
- 10/10Hazelwood Elementary SchoolGrades: K-5Distance: 1.1 mi
- 7/10Vera Risdon Middle SchoolGrades: 6-8Distance: 1.3 mi
- 6/10Hazen Senior High SchoolGrades: 9-12Distance: 2.2 mi
Schools provided by the listing agent
- Elementary: Hazelwood Elem
- Middle: Risdon Middle School
- High: Hazen Snr High
Source: NWMLS. This data may not be complete. We recommend contacting the local school district to confirm school assignments for this home.
Get pre-qualified for a loan
At Zillow Home Loans, we can pre-qualify you in as little as 5 minutes with no impact to your credit score.An equal housing lender. NMLS #10287.



