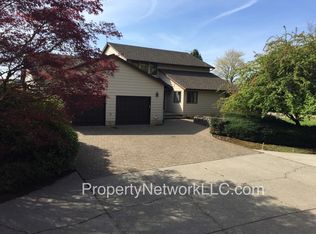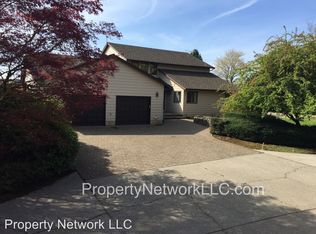Sold
$1,975,000
33138 SE Bluff Rd, Boring, OR 97009
7beds
7,641sqft
Residential, Single Family Residence
Built in 2003
4.16 Acres Lot
$1,939,500 Zestimate®
$258/sqft
$6,450 Estimated rent
Home value
$1,939,500
$1.84M - $2.04M
$6,450/mo
Zestimate® history
Loading...
Owner options
Explore your selling options
What's special
Stunning 4.16 flat acres w/breathtaking views of Mt. Hood, this grand custom-built home offers an impressive 7,641 sq ft of luxurious living space w/an 1,200 sq ft attached ADU! Designed for both comfort & entertaining, this property features high-end finishes throughout & a wealth of amenities. 30-foot vaulted ceilings in the living areas, enhancing the sense of grandeur & spaciousness. Travertine stone floors w/radiant heat flow throughout, while acacia engineered hardwood adds warmth to bedrooms & hallways. A chef's dream, the kitchen showcases crystal fjord translucent backlit countertops, limestone hand-laid stone, a wine “on tap” dispensary & high-end appliances including a Viking stove & Subzero fridge. Knotty alder soft-close cabinets & a pantry w/barn slider doors complete this culinary masterpiece. A stunning floor to ceiling stone fireplace, custom knotty alder built-ins & unique shelving made from 700-year-old bog oak, all while offering spectacular views of Mt. Hood. This luxurious primary boasts vaulted ceilings, a fireplace, bathroom equipped w/double sinks, walk-in shower, a jet tub, 2 spacious walk-in closets & a sitting area w/a private patio & Mt. Hood View! 4 additional bedrooms feature vaulted ceilings, loft storage, walk-in closets. Downstairs is designed for entertainment w/a projector screen, built-in wet bar, & additional rooms 4 storage & a hidden door leading to a unique workshop w/leather-wrapped countertops. A private 1,200 square foot ADU w/its own entrance, radiant floor heating, full kitchen, living & dining areas, laundry & 2 bedrooms. Outside you’ll find a massive 120x84 barn w/7 stalls, 60x120 arena currently gravel-covered w/turf. Additional amenities include concrete aisle, 14’ doors, a viewing room, ½ bath, tack room & wash rack. A 30x60 sport court equipped w/outdoor lighting! This home is an entertainer’s dream, seamlessly blending luxury, comfort, & functional spaces for all lifestyles! This is one you have to see to believe!
Zillow last checked: 8 hours ago
Listing updated: October 27, 2025 at 08:57am
Listed by:
Lindsay Taylor 503-515-9035,
Keller Williams Realty Portland Elite
Bought with:
Rachel Vezina, 201223015
Keller Williams PDX Central
Source: RMLS (OR),MLS#: 24024373
Facts & features
Interior
Bedrooms & bathrooms
- Bedrooms: 7
- Bathrooms: 5
- Full bathrooms: 4
- Partial bathrooms: 1
- Main level bathrooms: 2
Primary bedroom
- Features: Balcony, Beamed Ceilings, Central Vacuum, Closet Organizer, Fireplace, Bathtub, Double Closet, Engineered Hardwood, Vaulted Ceiling, Walkin Closet, Walkin Shower
- Level: Upper
- Area: 728
- Dimensions: 28 x 26
Bedroom 2
- Features: Loft, Double Closet, Engineered Hardwood, Walkin Closet
- Level: Upper
- Area: 182
- Dimensions: 13 x 14
Bedroom 3
- Features: Loft, Engineered Hardwood, Walkin Closet
- Level: Upper
- Area: 209
- Dimensions: 19 x 11
Bedroom 4
- Features: Loft, Engineered Hardwood, Walkin Closet
- Level: Upper
- Area: 240
- Dimensions: 20 x 12
Dining room
- Features: Patio, Sliding Doors, Updated Remodeled, Vaulted Ceiling
- Level: Main
- Area: 88
- Dimensions: 11 x 8
Family room
- Features: Bathroom, Central Vacuum, Eat Bar, Updated Remodeled, Engineered Hardwood, High Ceilings, Home Theater, Shower, Sink
- Level: Lower
- Area: 690
- Dimensions: 23 x 30
Kitchen
- Features: Builtin Features, Builtin Refrigerator, Dishwasher, Gourmet Kitchen, Island, Microwave, Pantry, Updated Remodeled, Double Oven, Free Standing Range, Peninsula, Wet Bar
- Level: Main
- Area: 352
- Width: 16
Living room
- Features: Builtin Features, Ceiling Fan, Fireplace, Patio, Sliding Doors, Updated Remodeled, Engineered Hardwood, High Ceilings, Vaulted Ceiling
- Level: Main
- Area: 648
- Dimensions: 24 x 27
Office
- Features: Builtin Features, Ceiling Fan, Engineered Hardwood
- Level: Main
- Area: 225
- Dimensions: 15 x 15
Heating
- Mini Split, Radiant, Fireplace(s)
Cooling
- Has cooling: Yes
Appliances
- Included: Built-In Refrigerator, Dishwasher, Disposal, Double Oven, Free-Standing Gas Range, Free-Standing Range, Gas Appliances, Microwave, Plumbed For Ice Maker, Range Hood, Stainless Steel Appliance(s), Washer/Dryer, Free-Standing Refrigerator, Propane Water Heater
- Laundry: Laundry Room
Features
- Floor 3rd, Central Vacuum, Granite, High Ceilings, High Speed Internet, Quartz, Vaulted Ceiling(s), Built-in Features, Ceiling Fan(s), Bathroom, Kitchen Island, Updated Remodeled, Walk-In Closet(s), Loft, Double Closet, Eat Bar, Shower, Sink, Gourmet Kitchen, Pantry, Peninsula, Wet Bar, Balcony, Beamed Ceilings, Closet Organizer, Bathtub, Walkin Shower, Indoor, Plumbed, Storage, Tile
- Flooring: Engineered Hardwood, Hardwood, Heated Tile, Tile, Concrete
- Doors: Sliding Doors
- Windows: Double Pane Windows, Vinyl Frames
- Basement: Finished
- Number of fireplaces: 2
- Fireplace features: Propane
Interior area
- Total structure area: 7,641
- Total interior livable area: 7,641 sqft
Property
Parking
- Total spaces: 4
- Parking features: Driveway, RV Access/Parking, RV Boat Storage, Garage Door Opener, Attached, Extra Deep Garage, Oversized
- Attached garage spaces: 4
- Has uncovered spaces: Yes
Accessibility
- Accessibility features: Caregiver Quarters, Utility Room On Main, Accessibility
Features
- Stories: 3
- Patio & porch: Covered Patio, Patio, Porch
- Exterior features: Athletic Court, Basketball Court, RV Hookup, Yard, Exterior Entry, Balcony
- Has spa: Yes
- Spa features: Free Standing Hot Tub
- Fencing: Fenced
- Has view: Yes
- View description: Mountain(s), Territorial
Lot
- Size: 4.16 Acres
- Features: Gated, Level, Private, Acres 3 to 5
Details
- Additional structures: Arena, Barn, CoveredArena, GuestQuarters, RVHookup, RVBoatStorage, SecondGarage, ToolShed, SeparateLivingQuartersApartmentAuxLivingUnit, Barnnull, Storage
- Parcel number: 00151267
- Zoning: EFU
- Other equipment: Home Theater
Construction
Type & style
- Home type: SingleFamily
- Architectural style: Craftsman,Custom Style
- Property subtype: Residential, Single Family Residence
Materials
- Metal Frame, Metal Siding, Cement Siding, Stone
- Roof: Composition
Condition
- Updated/Remodeled
- New construction: No
- Year built: 2003
Utilities & green energy
- Gas: Propane
- Sewer: Septic Tank
- Water: Well
- Utilities for property: Satellite Internet Service
Community & neighborhood
Security
- Security features: Entry, Security Gate, Fire Sprinkler System
Location
- Region: Boring
Other
Other facts
- Listing terms: Cash,Conventional,FHA,VA Loan
- Road surface type: Paved
Price history
| Date | Event | Price |
|---|---|---|
| 10/24/2025 | Sold | $1,975,000-12.2%$258/sqft |
Source: | ||
| 8/25/2025 | Pending sale | $2,250,000$294/sqft |
Source: | ||
| 6/26/2025 | Price change | $2,250,000-10%$294/sqft |
Source: | ||
| 11/18/2024 | Price change | $2,499,000-7.4%$327/sqft |
Source: | ||
| 10/9/2024 | Listed for sale | $2,700,000+212.1%$353/sqft |
Source: | ||
Public tax history
| Year | Property taxes | Tax assessment |
|---|---|---|
| 2025 | $22,845 +4.7% | $1,475,457 +3% |
| 2024 | $21,815 +2.4% | $1,432,601 +3% |
| 2023 | $21,304 +6.5% | $1,390,995 +3% |
Find assessor info on the county website
Neighborhood: 97009
Nearby schools
GreatSchools rating
- 5/10East Orient Elementary SchoolGrades: K-5Distance: 1.8 mi
- 2/10West Orient Middle SchoolGrades: 6-8Distance: 1.9 mi
- 6/10Sam Barlow High SchoolGrades: 9-12Distance: 2.6 mi
Schools provided by the listing agent
- Elementary: East Orient
- Middle: West Orient
- High: Sam Barlow
Source: RMLS (OR). This data may not be complete. We recommend contacting the local school district to confirm school assignments for this home.
Get a cash offer in 3 minutes
Find out how much your home could sell for in as little as 3 minutes with a no-obligation cash offer.
Estimated market value$1,939,500
Get a cash offer in 3 minutes
Find out how much your home could sell for in as little as 3 minutes with a no-obligation cash offer.
Estimated market value
$1,939,500

