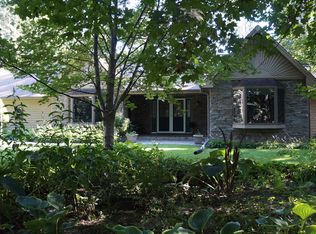** MULTIPLE OFFERS RECEIVED. ASKING FOR HIGHEST AND BEST BY WEDNESDAY SEPT. 22ND BY 5PM.** Stunning rustic ranch on a breathtaking 3.75 acre, wooded lot, complete w/new (2021) 1500 square foot pole barn and camper port. Prepare to be taken when you enter a warm foyer area that's incredibly welcoming with its original, refinished hardwood floors and updated lighting fixtures. Directly ahead is a freshly painted, spacious living/dining room combo, that boasts a wood burning fireplace w/a 100+ yr old, distressed barn beam wood mantle, custom made for current owners. 9' ceilings, refinished hardwood floors, 2 large picture windows that overlooks the back yard. Deer spotted daily!! The kitchen has a clean, rustic feel with original refinished cabinets, custom built movable island, updated dimmable canned lighting, Newer bisque whirlpool appliances and tons of counter space. On the main level, you'll find 3 nicely sized rooms, all with refinished hardwood floors, including a master bedroom equipped w/ his and her closets and new lighting fixtures. Both the master and guest baths are remodeled with custom-built wood vanities, ceramic tile flooring, faucets, sinks and lighting fixtures. Directly off the dining area is a 4 season porch, complete with custom built cedar bar that seats 8-10 people comfortably. Porch can be used in all seasons, as it is equipped w/ 2 ceiling fans, a gas fireplace, as well as plexiglass window inserts to lock in heat or allow the breeze to keep you cool on warm summer nights. Bar fridge and television stay! The exterior features include recently stained cedar siding in its entirety. A large recently built front deck as well as an enormous back deck with gazebo. A heated attached 2 car garage with new door, redone concrete floors and work bench. New expanded asphalt driveway with additional side parking for guest or work vehicles. Two custom built sheds, one for storage and the other for wood. Added camper port w/30 amp camper outlet. Massive 30x50 pole barn with code entry and backdoor exit. Roughly 200+ yards from home to the back of the lot, filled with matured trees and side-by-side trails. Extremely peaceful, awaiting new owners. Schedule your showing today.
This property is off market, which means it's not currently listed for sale or rent on Zillow. This may be different from what's available on other websites or public sources.
