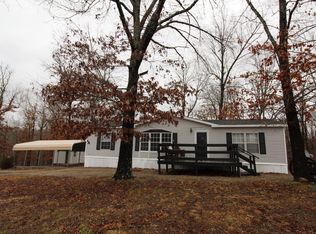COUNTRY HOME/ACREAGE 11.7 acres all fenced with a small pond, plus garden area fenced to keep varmints out, various fruit trees. The 6 year old Home features 7-rooms, 3-bedrooms, 2-bath, a screened front porch to watch wildlife. The home is manufactured + frame additions and metal roof over all and setting and at a hilltop setting, nestled back in the woods from the main road with a winding driveway leading up to the home. You only need to bring will be your clothes as all furnishings, appliances, washer & dryer, lawn mower & her tools are included. Chicken house with runs, storage buildings, and more. Owners need to move and offering @ $98,000.00
This property is off market, which means it's not currently listed for sale or rent on Zillow. This may be different from what's available on other websites or public sources.
