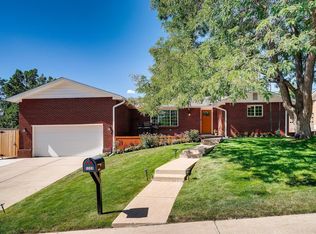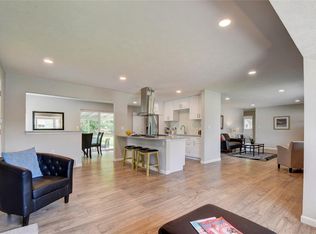Many attractive features in this multi-level home that you don't want to miss! Very spacious and unique floor plan with mother-in-law apartment in the lower level that walks out to huge back yard--perfect for multi-generational situations. Upper level has beautiful hardwoods with inlaid designs and a great updated kitchen with tile counter tops and eat-in area that adjoins the family room with wood burning fireplace. Walk out from there to the extra large deck in back overlooking the private yard surrounded by mature trees. Or walk out the front side from either the living room or family room to one of 2 balconies with view of the tasteful professionally landscaped front yard. The master has a 3/4 bath with nice custom tile design. Home has all newer double-pane vinyl windows, all kitchen appliances, washer & dryer, window coverings, over-sized attached garage, much more! All on almost 1/3 acre and a virtually maintenance-free front yard. So many possibilities here!
This property is off market, which means it's not currently listed for sale or rent on Zillow. This may be different from what's available on other websites or public sources.

