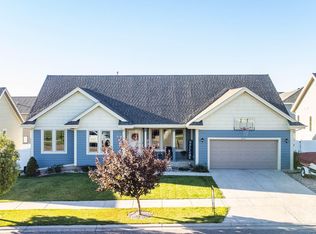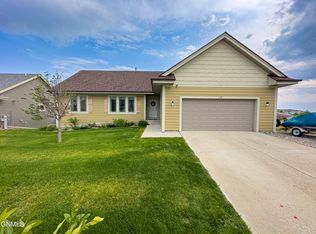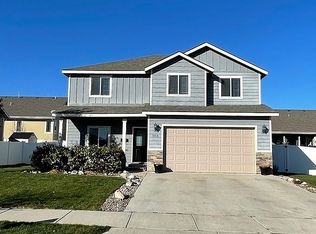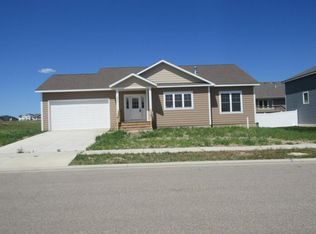Sold on 06/22/23
Price Unknown
3313 Wheat Ridge St, Williston, ND 58801
5beds
2,801sqft
Single Family Residence
Built in 2012
6,969.6 Square Feet Lot
$456,300 Zestimate®
$--/sqft
$2,928 Estimated rent
Home value
$456,300
$433,000 - $479,000
$2,928/mo
Zestimate® history
Loading...
Owner options
Explore your selling options
What's special
The home is currently in need of carpet, flooring and touch-up paint. Look at it as a blank canvas to design your own finishes in your new home!
The sellers are offering an incredible incentive - a $15,000 credit for new flooring, carpeting and paint. This allows buyers to customize the finishes of the home to their personal taste.
Welcome to this stunning property located in one of the most sought after neighborhoods, where function and style combine to create the perfect home. With a spacious and well-designed floor plan, this home boasts an impressive 2,801 square feet of living space, making it an ideal choice for families or those who desire plenty of room to spread out.
As you enter the home, you'll be greeted by an inviting atmosphere that flows seamlessly from room to room. On the main level, you'll find a primary bedroom, 2 two additional rooms, 2 bathroom and 1 of the 2 laundry areas.
The basement is equally impressive, featuring 2 additional bedrooms, a bonus room, and a bathroom. A secondary laundry room on in the basement with abundant storage space adds to the home's convenience and functionality.
To truly appreciate the beauty and potential of this home, we encourage you to schedule a showing. You won't want to miss this amazing opportunity to own a stunning property in one of the most desirable neighborhoods around.
Zillow last checked: 8 hours ago
Listing updated: September 03, 2024 at 09:18pm
Listed by:
Emery Mrdenovic 701-651-5175,
eXp Realty
Bought with:
Jennifer R Schimetz, 9614
Bakken Realty - ND
Source: Great North MLS,MLS#: 4006466
Facts & features
Interior
Bedrooms & bathrooms
- Bedrooms: 5
- Bathrooms: 3
- Full bathrooms: 2
- 3/4 bathrooms: 1
Heating
- Natural Gas
Cooling
- Ceiling Fan(s), Central Air
Appliances
- Included: Dishwasher, Dryer, Gas Range, Microwave, Refrigerator, Washer
- Laundry: Main Level
Features
- Ceiling Fan(s), Main Floor Bedroom, Primary Bath
- Windows: Window Treatments
- Basement: Finished
- Has fireplace: No
Interior area
- Total structure area: 2,801
- Total interior livable area: 2,801 sqft
- Finished area above ground: 1,754
- Finished area below ground: 1,047
Property
Parking
- Total spaces: 2
- Parking features: Insulated, Attached
- Attached garage spaces: 2
Features
- Levels: Two
- Stories: 2
- Exterior features: Balcony
- Fencing: Vinyl,Back Yard
Lot
- Size: 6,969 sqft
- Dimensions: 7,125.9 sq ft
- Features: Sprinklers In Rear, Sprinklers In Front, Landscaped
Details
- Parcel number: 01269000008100
Construction
Type & style
- Home type: SingleFamily
- Architectural style: Ranch
- Property subtype: Single Family Residence
Materials
- Wood Siding
- Roof: Asphalt
Condition
- New construction: No
- Year built: 2012
Utilities & green energy
- Sewer: Public Sewer
- Water: Public
- Utilities for property: Sewer Connected, Water Connected, Trash Pickup - Public, Electricity Connected
Community & neighborhood
Location
- Region: Williston
Other
Other facts
- Listing terms: VA Loan,Cash,Conventional,FHA
Price history
| Date | Event | Price |
|---|---|---|
| 6/22/2023 | Sold | -- |
Source: Great North MLS #4006466 | ||
| 5/27/2023 | Pending sale | $385,000$137/sqft |
Source: Great North MLS #4006466 | ||
| 5/24/2023 | Listed for sale | $385,000$137/sqft |
Source: Great North MLS #4006466 | ||
| 3/13/2023 | Pending sale | $385,000$137/sqft |
Source: Great North MLS #4006466 | ||
| 3/9/2023 | Listed for sale | $385,000-1.3%$137/sqft |
Source: Great North MLS #4006466 | ||
Public tax history
| Year | Property taxes | Tax assessment |
|---|---|---|
| 2024 | $3,753 +10.4% | $218,305 +7.2% |
| 2023 | $3,398 +2.4% | $203,555 +5.2% |
| 2022 | $3,320 +3.5% | $193,525 +2.7% |
Find assessor info on the county website
Neighborhood: 58801
Nearby schools
GreatSchools rating
- NAHagan Elementary SchoolGrades: K-4Distance: 0.6 mi
- NAWilliston Middle SchoolGrades: 7-8Distance: 2.2 mi
- NAWilliston High SchoolGrades: 9-12Distance: 0.6 mi



