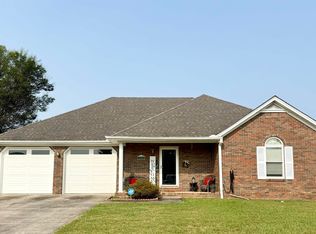Lovely 3 bedroom in Decatur. Features spacious familyroom with fireplace. Roomy master and 2 bedrooms upstairs. Well maintained home.
This property is off market, which means it's not currently listed for sale or rent on Zillow. This may be different from what's available on other websites or public sources.
