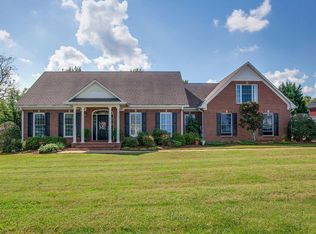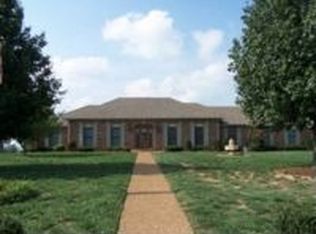Closed
$805,000
3313 Stillcorn Ridge Rd, Columbia, TN 38401
4beds
3,419sqft
Single Family Residence, Residential
Built in 2005
1 Acres Lot
$812,200 Zestimate®
$235/sqft
$2,944 Estimated rent
Home value
$812,200
$755,000 - $877,000
$2,944/mo
Zestimate® history
Loading...
Owner options
Explore your selling options
What's special
Located in the highly sought after neighborhood The Ridge, this stunning home offers the perfect blend of comfort, location & beautiful views. Situated on 1 acre, this property offers ample space for outdoor entertaining on the covered back deck or relaxing by the fire pit. The main level features a primary bedroom retreat with en suite bath & large walk in closet, formal dining room, secondary bed & bath, office with French doors overlooking backyard, beautiful hardwoods, laundry room & breakfast area. The kitchen has new stainless steel appliances including refrigerator, dishwasher & gas range. Enjoy double ovens + granite countertops! Upstairs you’ll find the bonus room, with endless possibilities for second level living or media/play room & 2 additional bedrooms with full bath. 3 car garage & concrete pad in basement for lawn equip. Perked for 3 bedr *Recent updates: fresh paint throughout, new carpet, kitchen appliances, water heater, back half of roof, irrigation, 2 patio doors
Zillow last checked: 8 hours ago
Listing updated: August 01, 2024 at 11:40am
Listing Provided by:
Cara Smith 931-446-7204,
RE/MAX Encore
Bought with:
Melissa Thomas Pyron, 303466
RE/MAX Encore
Source: RealTracs MLS as distributed by MLS GRID,MLS#: 2663171
Facts & features
Interior
Bedrooms & bathrooms
- Bedrooms: 4
- Bathrooms: 3
- Full bathrooms: 3
- Main level bedrooms: 2
Bedroom 1
- Features: Full Bath
- Level: Full Bath
- Area: 272 Square Feet
- Dimensions: 17x16
Bedroom 2
- Area: 156 Square Feet
- Dimensions: 13x12
Bedroom 3
- Features: Bath
- Level: Bath
- Area: 195 Square Feet
- Dimensions: 15x13
Bedroom 4
- Features: Walk-In Closet(s)
- Level: Walk-In Closet(s)
- Area: 156 Square Feet
- Dimensions: 13x12
Bonus room
- Features: Second Floor
- Level: Second Floor
- Area: 340 Square Feet
- Dimensions: 20x17
Dining room
- Features: Formal
- Level: Formal
- Area: 195 Square Feet
- Dimensions: 15x13
Kitchen
- Area: 180 Square Feet
- Dimensions: 15x12
Living room
- Area: 340 Square Feet
- Dimensions: 20x17
Heating
- Natural Gas
Cooling
- Central Air
Appliances
- Included: Dishwasher, Disposal, Dryer, Refrigerator, Washer, Double Oven, Electric Oven, Built-In Gas Range
Features
- Ceiling Fan(s), Extra Closets, Pantry, Storage, Walk-In Closet(s), Primary Bedroom Main Floor, Kitchen Island
- Flooring: Wood
- Basement: Crawl Space
- Number of fireplaces: 1
- Fireplace features: Gas, Living Room
Interior area
- Total structure area: 3,419
- Total interior livable area: 3,419 sqft
- Finished area above ground: 3,419
Property
Parking
- Total spaces: 3
- Parking features: Garage Faces Side
- Garage spaces: 3
Features
- Levels: Two
- Stories: 2
- Patio & porch: Deck, Covered, Porch
- Has view: Yes
- View description: Valley
Lot
- Size: 1 Acres
Details
- Parcel number: 124J B 03800 000
- Special conditions: Standard
Construction
Type & style
- Home type: SingleFamily
- Property subtype: Single Family Residence, Residential
Materials
- Brick, Stone
- Roof: Asphalt
Condition
- New construction: No
- Year built: 2005
Utilities & green energy
- Sewer: Private Sewer
- Water: Public
- Utilities for property: Natural Gas Available, Water Available
Community & neighborhood
Security
- Security features: Carbon Monoxide Detector(s), Smoke Detector(s)
Location
- Region: Columbia
- Subdivision: Ridge Sec 1
Price history
| Date | Event | Price |
|---|---|---|
| 7/31/2024 | Sold | $805,000-3.6%$235/sqft |
Source: | ||
| 7/3/2024 | Pending sale | $835,000$244/sqft |
Source: | ||
| 6/8/2024 | Listed for sale | $835,000+128.8%$244/sqft |
Source: | ||
| 1/19/2006 | Sold | $365,000+731.4%$107/sqft |
Source: Public Record Report a problem | ||
| 3/17/2005 | Sold | $43,900+42.1%$13/sqft |
Source: Public Record Report a problem | ||
Public tax history
| Year | Property taxes | Tax assessment |
|---|---|---|
| 2025 | $3,099 | $162,250 |
| 2024 | $3,099 | $162,250 |
| 2023 | $3,099 | $162,250 |
Find assessor info on the county website
Neighborhood: 38401
Nearby schools
GreatSchools rating
- 9/10J E Woodard Elementary SchoolGrades: PK-4Distance: 3.2 mi
- 4/10Whitthorne Middle SchoolGrades: 5-8Distance: 4.1 mi
- 4/10Columbia Central High SchoolGrades: 9-12Distance: 3.9 mi
Schools provided by the listing agent
- Elementary: J E Woodard Elementary
- Middle: Whitthorne Middle School
- High: Columbia Central High School
Source: RealTracs MLS as distributed by MLS GRID. This data may not be complete. We recommend contacting the local school district to confirm school assignments for this home.
Get a cash offer in 3 minutes
Find out how much your home could sell for in as little as 3 minutes with a no-obligation cash offer.
Estimated market value$812,200
Get a cash offer in 3 minutes
Find out how much your home could sell for in as little as 3 minutes with a no-obligation cash offer.
Estimated market value
$812,200

