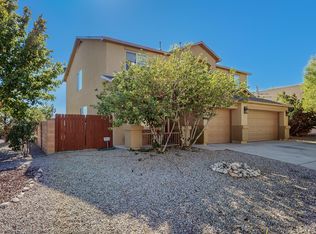Come and see this popular floor plan and Beautiful previous model home by DR Horton! This floorplan is popular for many reasons. One of which is the very large master bedroom has all the space you're looking for. Secondly is the kitchen, dining, and living area being open to one another. Out back you will enjoy generous backyard landscaping, and a beautiful south westward view with no houses immediately behind you because this home backs some open space. This home has many up grades including a Wet bar down stairs, tile roof, refrigerated air and A balcony off the master. If you can only see a few homes make sure this one is on the list.
This property is off market, which means it's not currently listed for sale or rent on Zillow. This may be different from what's available on other websites or public sources.
