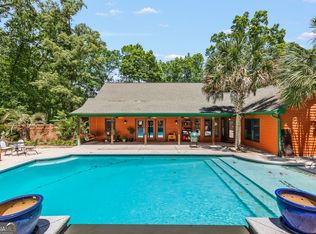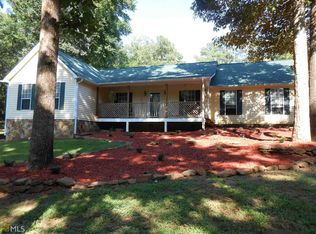** YOUR VERY OWN PRIVATE OASIS IN SOUTH ROCKDALE**OWNER HAS HAD APPRAISAL DONE AND PRICED TO SELL**You will think you are at a resort when you walk right out of your living room into backyard with amazing custom built 25x45 in-ground pool with all of the extras including heater, spa & spillovers as well as water fall and recently installed lights inside pool for your night time swimming - the full outdoor kitchen has gas range, refrigerator, sink and bar area for all of your entertaining and guest - beside kitchen there is a flat screen tv over the masonry fireplace to watch all of the football games - Pool House include full bathroom with shower and toilet as well as storage area for all of your pool accessories - Professionally landscaped front and backyard which also has irrigation system, playset for children - Property also has new 30x35 building with 14ft roll up door, another 30x30 building with 8ft roll up door - another covered parking area with concrete for parking for at least 3 vehicles - rocking chair front porch overlooking beautifully landscaped yard -Freshley painted Interior with gorgeous colors - Interior features foyer entrance with office off of it - formal dining room - Huge family room with gorgeous trey ceilings, back wall of windows overlooking your oasis - Gourmet kitchen with granite counter tops, stainless steel appliances, tons of cabinets as well as bar overlooking family room for extra seating - eat in area with bay window - Laundry room and half bath off of kitchen , Master Bedroom has gorgeous trey ceilings , walk in closet and large master bath with His & Her sinks, Tile walk in shower, whirlpool tub - On the other side of house you will find two more bedrooms both with trey ceilings as well as good size closets and jack n jill bathroom - upstairs is bonus room that could be used as 4th bedroom or office with heating and air which also has floored access to attic with spray foam insulation and unbelievable storage. This property has so many extras there is no way to list them all!!! Best school district in Rockdale County , near walking trails, shopping and restaurants
This property is off market, which means it's not currently listed for sale or rent on Zillow. This may be different from what's available on other websites or public sources.

