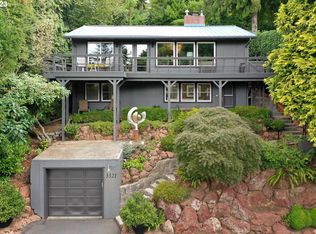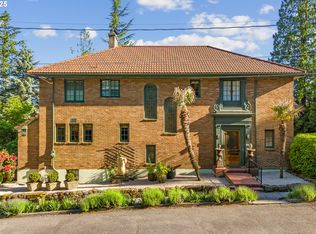Sold
$1,625,000
3313 SW Fairmount Blvd, Portland, OR 97239
3beds
2,805sqft
Residential, Single Family Residence
Built in 1987
0.35 Acres Lot
$1,411,900 Zestimate®
$579/sqft
$4,087 Estimated rent
Home value
$1,411,900
$1.30M - $1.52M
$4,087/mo
Zestimate® history
Loading...
Owner options
Explore your selling options
What's special
Impeccable details define this home designed by Architect Pietro Belluschi with exquisite gardens by Kurisu. Refined and relaxed this residence is an escape from the ordinary and is a superb integration of nature with the banks of windows, vaulted ceilings, warm natural woods and prominent masonry fireplaces. The home provides unrivaled comfort with an updated kitchen featuring high-end appliances (SubZero, Wolf, Miele, Dacor) as well as recently remodeled bathrooms. This is the perfect retreat for those who seek beauty and balance in an idyllic setting. The exterior features multiple decks, meandering trails with a fire-pit, gardens and peaceful Pacific Northwest views. Conveniently located close to trails, parks, high tech and NW Portland.
Zillow last checked: 8 hours ago
Listing updated: June 28, 2023 at 06:33am
Listed by:
Macey Laurick 503-730-4576,
Windermere Realty Trust,
MJ Steen 503-816-7444,
Windermere Realty Trust
Bought with:
Kim Rose, 201224670
Cascade Hasson Sotheby's International Realty
Source: RMLS (OR),MLS#: 23689062
Facts & features
Interior
Bedrooms & bathrooms
- Bedrooms: 3
- Bathrooms: 3
- Full bathrooms: 2
- Partial bathrooms: 1
- Main level bathrooms: 1
Primary bedroom
- Features: Fireplace, Shower, Soaking Tub, Suite, Tile Floor, Walkin Closet, Wallto Wall Carpet
- Level: Lower
- Area: 320
- Dimensions: 20 x 16
Bedroom 2
- Features: Deck, Closet, Wallto Wall Carpet
- Level: Lower
- Area: 192
- Dimensions: 16 x 12
Bedroom 3
- Features: Deck, Closet, Wallto Wall Carpet
- Level: Lower
- Area: 180
- Dimensions: 15 x 12
Dining room
- Features: Builtin Features, Deck, Wood Floors
- Level: Main
- Area: 144
- Dimensions: 16 x 9
Family room
- Features: Exterior Entry, Wood Floors
- Level: Main
- Area: 187
- Dimensions: 17 x 11
Kitchen
- Features: Builtin Refrigerator, Dishwasher, Island, Microwave, Pantry, Builtin Oven, Vaulted Ceiling, Wood Floors
- Level: Main
- Area: 256
- Width: 16
Living room
- Features: Builtin Features, Fireplace, Vaulted Ceiling, Wood Floors
- Level: Main
- Area: 192
- Dimensions: 16 x 12
Heating
- Forced Air, Fireplace(s)
Cooling
- Central Air
Appliances
- Included: Built In Oven, Built-In Refrigerator, Cooktop, Dishwasher, Microwave, Trash Compactor, Washer/Dryer, Gas Water Heater
- Laundry: Laundry Room
Features
- Central Vacuum, High Ceilings, Quartz, Soaking Tub, Vaulted Ceiling(s), Closet, Built-in Features, Kitchen Island, Pantry, Shower, Suite, Walk-In Closet(s), Tile
- Flooring: Heated Tile, Tile, Wall to Wall Carpet, Wood
- Basement: Daylight,Finished
- Number of fireplaces: 2
- Fireplace features: Gas, Outside
Interior area
- Total structure area: 2,805
- Total interior livable area: 2,805 sqft
Property
Parking
- Parking features: Carport, Driveway
- Has carport: Yes
- Has uncovered spaces: Yes
Features
- Stories: 2
- Patio & porch: Covered Deck, Deck
- Exterior features: Dog Run, Fire Pit, Garden, Water Feature, Yard, Exterior Entry
- Has view: Yes
- View description: Territorial, Trees/Woods
Lot
- Size: 0.35 Acres
- Features: Private, Seasonal, SqFt 20000 to Acres1
Details
- Additional parcels included: R141591,R141590
- Parcel number: R141589
Construction
Type & style
- Home type: SingleFamily
- Architectural style: Mid Century Modern,Traditional
- Property subtype: Residential, Single Family Residence
Materials
- Wood Siding
- Roof: Metal
Condition
- Updated/Remodeled
- New construction: No
- Year built: 1987
Utilities & green energy
- Gas: Gas
- Sewer: Public Sewer
- Water: Public
Community & neighborhood
Security
- Security features: Entry
Location
- Region: Portland
- Subdivision: Council Crest
Other
Other facts
- Listing terms: Call Listing Agent,Cash,Conventional
- Road surface type: Paved
Price history
| Date | Event | Price |
|---|---|---|
| 6/28/2023 | Sold | $1,625,000+1.9%$579/sqft |
Source: | ||
| 6/13/2023 | Pending sale | $1,595,000$569/sqft |
Source: | ||
| 6/1/2023 | Listed for sale | $1,595,000+51.9%$569/sqft |
Source: | ||
| 1/19/2007 | Sold | $1,050,000$374/sqft |
Source: Public Record | ||
Public tax history
| Year | Property taxes | Tax assessment |
|---|---|---|
| 2025 | $23,520 +4.7% | $1,025,500 +3% |
| 2024 | $22,457 -8.5% | $995,640 +3% |
| 2023 | $24,538 +8% | $966,650 +3% |
Find assessor info on the county website
Neighborhood: Southwest Hills
Nearby schools
GreatSchools rating
- 9/10Ainsworth Elementary SchoolGrades: K-5Distance: 1 mi
- 5/10West Sylvan Middle SchoolGrades: 6-8Distance: 2.7 mi
- 8/10Lincoln High SchoolGrades: 9-12Distance: 1.8 mi
Schools provided by the listing agent
- Elementary: Ainsworth
- Middle: West Sylvan
- High: Lincoln
Source: RMLS (OR). This data may not be complete. We recommend contacting the local school district to confirm school assignments for this home.
Get a cash offer in 3 minutes
Find out how much your home could sell for in as little as 3 minutes with a no-obligation cash offer.
Estimated market value
$1,411,900
Get a cash offer in 3 minutes
Find out how much your home could sell for in as little as 3 minutes with a no-obligation cash offer.
Estimated market value
$1,411,900

