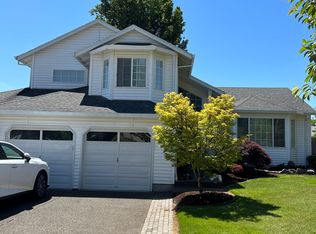Sold
$515,000
3313 SW 32nd Ct, Gresham, OR 97080
3beds
1,908sqft
Residential, Single Family Residence
Built in 1993
7,405.2 Square Feet Lot
$524,700 Zestimate®
$270/sqft
$2,961 Estimated rent
Home value
$524,700
$498,000 - $551,000
$2,961/mo
Zestimate® history
Loading...
Owner options
Explore your selling options
What's special
Live easy in this fabulous One-Level Ranch in a quiet, cul de sac in established Butler Creek neighborhood. Open flow through the spacious formal Living and Dining rooms with cozy Gas Fireplace. Light and bright flow-through Kitchen with good quality cabinets, pantry, wine storage. LVT throughtout! No carpet! Primary bedroom has fresh paint, soaking tub, double sinks, walk-in closet and walk-in shower. Two other good sized, freshly painted bedrooms. Laundry room and adjacent coat closet makes for ample storage space. Entertainment Room with Eating Nook, Wood burning Fireplace and Exterior door to your covered patio, perfect for enjoying summer BBQs and entertaining friends. Ample 2-car garage with overhead storage. Roof approx 9 yrs old, rebuilt gas furnace 5 yrs ago, newer hot water tank, newer plumbing and insulation, several new windows, solar panels cuts your energy bill down! Don't miss this one! (Living room, Family Room and Primary Bedroom Virtually Staged)
Zillow last checked: 8 hours ago
Listing updated: June 26, 2025 at 08:04am
Listed by:
Tatiana Xenelis 503-756-2559,
eXp Realty, LLC
Bought with:
Darby Brillanceau Lewis, 201214154
Works Real Estate
Source: RMLS (OR),MLS#: 24582474
Facts & features
Interior
Bedrooms & bathrooms
- Bedrooms: 3
- Bathrooms: 2
- Full bathrooms: 2
- Main level bathrooms: 2
Primary bedroom
- Features: Bathroom, Double Sinks, Soaking Tub, Vaulted Ceiling, Vinyl Floor, Walkin Closet, Walkin Shower
- Level: Main
- Area: 195
- Dimensions: 15 x 13
Bedroom 2
- Features: Closet, Vinyl Floor
- Level: Main
- Area: 120
- Dimensions: 12 x 10
Bedroom 3
- Features: Closet, Vinyl Floor
- Level: Main
- Area: 132
- Dimensions: 11 x 12
Dining room
- Features: Formal, Vaulted Ceiling, Vinyl Floor
- Level: Main
- Area: 132
- Dimensions: 12 x 11
Family room
- Features: Exterior Entry, Fireplace, Vaulted Ceiling, Vinyl Floor
- Level: Main
- Area: 169
- Dimensions: 13 x 13
Kitchen
- Features: Pantry, Closet, Vinyl Floor
- Level: Main
- Area: 91
- Width: 7
Living room
- Features: Fireplace, Vaulted Ceiling, Vinyl Floor
- Level: Main
- Area: 238
- Dimensions: 14 x 17
Heating
- Forced Air, Fireplace(s)
Cooling
- Central Air
Appliances
- Included: Dishwasher, Free-Standing Range, Free-Standing Refrigerator, Microwave, Washer/Dryer, Electric Water Heater
- Laundry: Laundry Room
Features
- Closet, Formal, Vaulted Ceiling(s), Pantry, Bathroom, Double Vanity, Soaking Tub, Walk-In Closet(s), Walkin Shower, Tile
- Flooring: Vinyl
- Windows: Double Pane Windows
- Number of fireplaces: 2
Interior area
- Total structure area: 1,908
- Total interior livable area: 1,908 sqft
Property
Parking
- Total spaces: 2
- Parking features: Driveway, Off Street, Attached
- Attached garage spaces: 2
- Has uncovered spaces: Yes
Accessibility
- Accessibility features: Minimal Steps, One Level, Accessibility
Features
- Levels: One
- Stories: 1
- Patio & porch: Covered Patio
- Exterior features: Yard, Exterior Entry
- Fencing: Fenced
Lot
- Size: 7,405 sqft
- Features: Level, SqFt 7000 to 9999
Details
- Parcel number: R157149
Construction
Type & style
- Home type: SingleFamily
- Architectural style: Ranch
- Property subtype: Residential, Single Family Residence
Materials
- Wood Siding
- Foundation: Concrete Perimeter
- Roof: Composition
Condition
- Resale
- New construction: No
- Year built: 1993
Utilities & green energy
- Gas: Gas
- Sewer: Public Sewer
- Water: Public
Green energy
- Energy generation: Solar
Community & neighborhood
Location
- Region: Gresham
- Subdivision: Emerald Heights
Other
Other facts
- Listing terms: Cash,Conventional,FHA,VA Loan
- Road surface type: Paved
Price history
| Date | Event | Price |
|---|---|---|
| 4/2/2024 | Sold | $515,000+4.3%$270/sqft |
Source: | ||
| 3/18/2024 | Pending sale | $493,900$259/sqft |
Source: | ||
| 3/15/2024 | Listed for sale | $493,900+159.9%$259/sqft |
Source: | ||
| 7/23/1997 | Sold | $190,000$100/sqft |
Source: Public Record | ||
Public tax history
| Year | Property taxes | Tax assessment |
|---|---|---|
| 2025 | $6,309 +4.4% | $333,180 +3% |
| 2024 | $6,043 +11.1% | $323,480 +3% |
| 2023 | $5,441 +3.8% | $314,060 +3% |
Find assessor info on the county website
Neighborhood: Southwest
Nearby schools
GreatSchools rating
- 6/10Butler Creek Elementary SchoolGrades: K-5Distance: 0.4 mi
- 3/10Centennial Middle SchoolGrades: 6-8Distance: 2 mi
- 4/10Centennial High SchoolGrades: 9-12Distance: 1.7 mi
Schools provided by the listing agent
- Elementary: Butler Creek
- Middle: Centennial
- High: Centennial
Source: RMLS (OR). This data may not be complete. We recommend contacting the local school district to confirm school assignments for this home.
Get a cash offer in 3 minutes
Find out how much your home could sell for in as little as 3 minutes with a no-obligation cash offer.
Estimated market value
$524,700
Get a cash offer in 3 minutes
Find out how much your home could sell for in as little as 3 minutes with a no-obligation cash offer.
Estimated market value
$524,700

