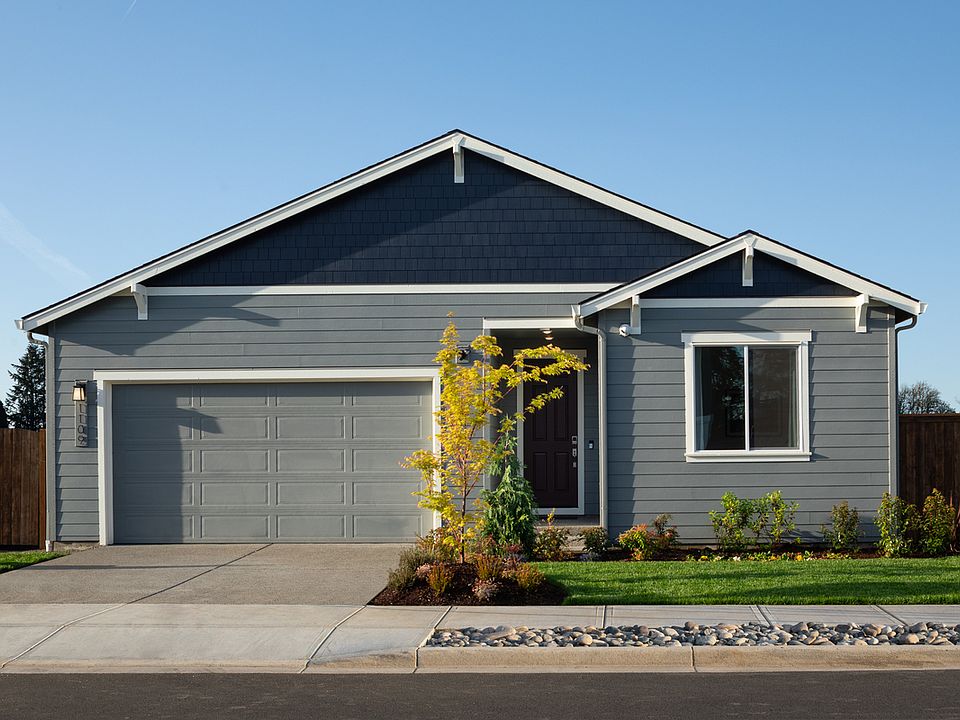MLS#2311103 Ready Now! The Laurel plan blends functionality and comfort. Step through the porch to find a powder room and coat closet. The main floor features a spacious great room, open kitchen with an island, and a casual dining area that opens to a covered patio. Upstairs, enjoy a private primary suite with a spa-like bath and walk-in closet, plus three bedrooms, a bathroom, laundry room, tech area, and loft. A three-car garage with storage completes this versatile and inviting home. Builder broker registration policy requires, if represented, your broker register you with Community Site agent prior to OR with you, on your 1st visit.
Active
Special offer
$599,999
3313 SE 12TH Avenue, Battle Ground, WA 98604
4beds
2,264sqft
Single Family Residence
Built in 2025
5,000.69 Square Feet Lot
$-- Zestimate®
$265/sqft
$5/mo HOA
What's special
Covered patioThree-car garagePrivate primary suiteWalk-in closetSpa-like bathCasual dining areaSpacious great room
Call: (360) 605-1951
- 326 days |
- 415 |
- 15 |
Zillow last checked: 7 hours ago
Listing updated: September 12, 2025 at 05:57am
Listed by:
Michael Clem,
Cascadian King Company, L.L.C.,
Emery Parker,
Cascadian King Company, L.L.C.
Source: NWMLS,MLS#: 2311103
Travel times
Schedule tour
Select your preferred tour type — either in-person or real-time video tour — then discuss available options with the builder representative you're connected with.
Facts & features
Interior
Bedrooms & bathrooms
- Bedrooms: 4
- Bathrooms: 3
- Full bathrooms: 2
- 1/2 bathrooms: 1
- Main level bathrooms: 1
Other
- Level: Main
Great room
- Level: Main
Kitchen with eating space
- Level: Main
Heating
- Fireplace, Heat Pump, Electric
Cooling
- Heat Pump
Appliances
- Included: Dishwasher(s), Microwave(s), Stove(s)/Range(s)
Features
- Bath Off Primary
- Flooring: Laminate, Carpet
- Number of fireplaces: 1
- Fireplace features: Electric, Main Level: 1, Fireplace
Interior area
- Total structure area: 2,264
- Total interior livable area: 2,264 sqft
Property
Parking
- Total spaces: 3
- Parking features: Attached Garage
- Attached garage spaces: 3
Features
- Levels: Two
- Stories: 2
- Patio & porch: Bath Off Primary, Fireplace, Walk-In Closet(s)
Lot
- Size: 5,000.69 Square Feet
- Features: Sidewalk
Details
- Parcel number: N/A
- Special conditions: Standard
Construction
Type & style
- Home type: SingleFamily
- Architectural style: Contemporary
- Property subtype: Single Family Residence
Materials
- Cement Planked, Cement Plank
- Roof: Composition
Condition
- Very Good
- New construction: Yes
- Year built: 2025
Details
- Builder name: Taylor Morrison
Utilities & green energy
- Sewer: Sewer Connected
- Water: Public
Community & HOA
Community
- Subdivision: Elk Prairie
HOA
- HOA fee: $65 annually
- HOA phone: 503-973-9213
Location
- Region: Battle Ground
Financial & listing details
- Price per square foot: $265/sqft
- Annual tax amount: $8,355
- Date on market: 6/19/2025
- Cumulative days on market: 111 days
- Listing terms: Conventional,FHA,VA Loan
- Inclusions: Dishwasher(s), Microwave(s), Stove(s)/Range(s)
About the community
Brand-new homes are now selling at Elk Prairie near Vancouver, WA! Nestled in the scenic beauty of Battle Ground, this charming town combines small-town warmth with modern suburban convenience and year-round community events. Just a short drive away, the Vancouver Waterfront offers breathtaking Columbia River views, a lively atmosphere and an exciting mix of new shopping and dining. Our single-family homes are designed to give you the space you need to live, grow and thrive-with open-concept floor plans, spacious lofts for relaxing nights in and covered patios made for entertaining.
More below:
Conventional 30-Year Fixed Rate 4.99% / 5.07% APR
Limited-time reduced rate available now in the Portland area when using Taylor Morrison Home Funding, Inc.Source: Taylor Morrison

