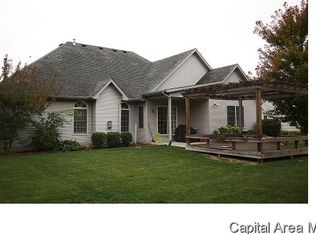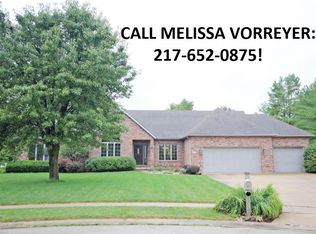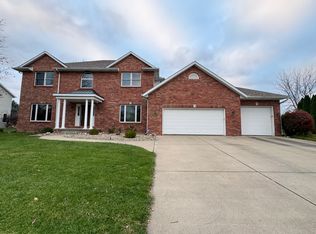Sold for $440,000
$440,000
3313 Panther Creek Dr, Springfield, IL 62711
4beds
3,582sqft
Single Family Residence, Residential
Built in 1994
-- sqft lot
$474,100 Zestimate®
$123/sqft
$3,114 Estimated rent
Home value
$474,100
$450,000 - $498,000
$3,114/mo
Zestimate® history
Loading...
Owner options
Explore your selling options
What's special
Completely updated Panther Creek ranch, everything has been done in the last 12 months, all flooring, paint, basement finished with additional full bath, kitchen remodeled with granite, both baths remodeled, master bath is a showstopper. Home is ready to move in. The list of updates is too long to mention here. Finished basement can be used as 4th bedroom with full egress and full bath or entertainment/recreation room. All new high end kitchen appliances. Spacious backyard with deck and is large enough for inground pool.
Zillow last checked: 8 hours ago
Listing updated: July 14, 2023 at 01:01pm
Listed by:
Ben Call Offc:217-787-7000,
The Real Estate Group, Inc.
Bought with:
Melissa D Vorreyer, 475100751
RE/MAX Professionals
Source: RMLS Alliance,MLS#: CA1021672 Originating MLS: Capital Area Association of Realtors
Originating MLS: Capital Area Association of Realtors

Facts & features
Interior
Bedrooms & bathrooms
- Bedrooms: 4
- Bathrooms: 3
- Full bathrooms: 3
Bedroom 1
- Level: Main
- Dimensions: 13ft 1in x 15ft 3in
Bedroom 2
- Level: Main
- Dimensions: 11ft 9in x 12ft 7in
Bedroom 3
- Level: Main
- Dimensions: 11ft 2in x 13ft 3in
Bedroom 4
- Level: Lower
- Dimensions: 34ft 3in x 16ft 7in
Other
- Level: Main
- Dimensions: 11ft 1in x 12ft 5in
Other
- Area: 1103
Additional room
- Description: Bonus room
- Level: Lower
- Dimensions: 10ft 2in x 14ft 11in
Kitchen
- Level: Main
- Dimensions: 11ft 7in x 20ft 3in
Laundry
- Level: Main
- Dimensions: 8ft 3in x 7ft 1in
Living room
- Level: Main
- Dimensions: 14ft 1in x 20ft 1in
Main level
- Area: 2479
Heating
- Has Heating (Unspecified Type)
Cooling
- Central Air
Appliances
- Included: Dishwasher, Disposal, Microwave, Range, Refrigerator, Water Purifier, Gas Water Heater
Features
- Ceiling Fan(s), Vaulted Ceiling(s), Solid Surface Counter
- Windows: Window Treatments, Blinds
- Basement: Crawl Space,Partial,Partially Finished
- Number of fireplaces: 1
- Fireplace features: Family Room, Gas Log
Interior area
- Total structure area: 2,479
- Total interior livable area: 3,582 sqft
Property
Parking
- Total spaces: 2
- Parking features: Attached
- Attached garage spaces: 2
Features
- Patio & porch: Deck
- Spa features: Bath
Lot
- Dimensions: 90.03 x 100 x 152.87 x 137.96
- Features: Level
Details
- Parcel number: 21250127004
- Zoning description: R1
Construction
Type & style
- Home type: SingleFamily
- Architectural style: Ranch
- Property subtype: Single Family Residence, Residential
Materials
- Frame, Brick, Wood Siding
- Foundation: Concrete Perimeter
- Roof: Shingle
Condition
- New construction: No
- Year built: 1994
Utilities & green energy
- Sewer: Public Sewer
- Water: Ejector Pump, Public
- Utilities for property: Cable Available
Green energy
- Energy efficient items: High Efficiency Air Cond, High Efficiency Heating
Community & neighborhood
Location
- Region: Springfield
- Subdivision: Panther Creek
HOA & financial
HOA
- Has HOA: Yes
- HOA fee: $150 annually
Other
Other facts
- Road surface type: Paved
Price history
| Date | Event | Price |
|---|---|---|
| 6/6/2023 | Sold | $440,000-2.2%$123/sqft |
Source: | ||
| 5/16/2023 | Pending sale | $449,900$126/sqft |
Source: | ||
| 5/4/2023 | Price change | $449,900-2.2%$126/sqft |
Source: | ||
| 4/20/2023 | Listed for sale | $459,900+63.1%$128/sqft |
Source: | ||
| 2/5/2021 | Sold | $282,000+2.5%$79/sqft |
Source: | ||
Public tax history
| Year | Property taxes | Tax assessment |
|---|---|---|
| 2024 | $8,208 +4.7% | $119,238 +11.1% |
| 2023 | $7,841 +5.1% | $107,334 +10.5% |
| 2022 | $7,461 +9.9% | $97,119 +3.9% |
Find assessor info on the county website
Neighborhood: 62711
Nearby schools
GreatSchools rating
- 7/10Chatham Elementary SchoolGrades: K-4Distance: 3.9 mi
- 7/10Glenwood Middle SchoolGrades: 7-8Distance: 4.7 mi
- 7/10Glenwood High SchoolGrades: 9-12Distance: 2.9 mi

Get pre-qualified for a loan
At Zillow Home Loans, we can pre-qualify you in as little as 5 minutes with no impact to your credit score.An equal housing lender. NMLS #10287.


