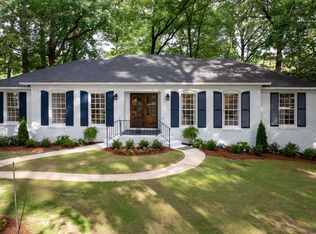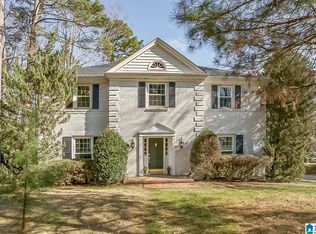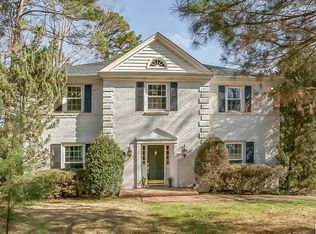Sold for $805,000
$805,000
3313 Overton Rd, Mountain Brk, AL 35223
4beds
3,087sqft
Single Family Residence
Built in 1973
0.47 Acres Lot
$736,500 Zestimate®
$261/sqft
$4,206 Estimated rent
Home value
$736,500
$663,000 - $825,000
$4,206/mo
Zestimate® history
Loading...
Owner options
Explore your selling options
What's special
Welcome to 3313 Overton Road, a charming 4 BR/3.5 BA home perfectly situated in a prime location close to so much, awaiting its new family. Step inside to a welcoming foyer leading to a formal dining room, then seamlessly transition into the open concept floor plan featuring a spacious family room w/ a fireplace & built-in shelves. The family room flows effortlessly into the updated kitchen boasting beautiful countertops, ample cabinet space, stainless steel appliances, & a butler’s pantry complete w/a beverage fridge. Conveniently, the dining area is just steps away. Retreat to the master BR, showcasing a stunning updated BA w/a large shower & luxurious marble floor. This level offers 2 more BRs, a shared full BA, & a 1/2 BA. Descend downstairs to discover a 2nd den, a laundry room, a full BA, & BR, along w/ access to the 2-car garage. Outside, enjoy the deck & fenced backyard adorned w/ lush greenery & blooming flowers. With thoughtful updates throughout, this home is a must-see.
Zillow last checked: 8 hours ago
Listing updated: April 25, 2024 at 09:03am
Listed by:
Jane Huston Crommelin 205-527-4251,
Ray & Poynor Properties
Bought with:
Cole Rudder
RealtySouth-MB-Crestline
Source: GALMLS,MLS#: 21380937
Facts & features
Interior
Bedrooms & bathrooms
- Bedrooms: 4
- Bathrooms: 4
- Full bathrooms: 3
- 1/2 bathrooms: 1
Primary bedroom
- Level: First
Bedroom 1
- Level: First
Bedroom 2
- Level: First
Bedroom 3
- Level: Basement
Primary bathroom
- Level: First
Bathroom 1
- Level: First
Bathroom 3
- Level: Basement
Dining room
- Level: First
Family room
- Level: First
Kitchen
- Features: Stone Counters, Butlers Pantry, Eat-in Kitchen, Kitchen Island, Pantry
- Level: First
Basement
- Area: 2040
Heating
- Central, Forced Air, Natural Gas
Cooling
- Central Air, Electric, Ceiling Fan(s)
Appliances
- Included: ENERGY STAR Qualified Appliances, Convection Oven, Gas Cooktop, Dishwasher, Disposal, Double Oven, Indoor Grill, Microwave, Gas Oven, Plumbed for Gas in Kit, Refrigerator, Self Cleaning Oven, Stainless Steel Appliance(s), Gas Water Heater
- Laundry: Electric Dryer Hookup, Washer Hookup, In Basement, Laundry Room, Laundry (ROOM), Yes
Features
- Recessed Lighting, Wet Bar, Smooth Ceilings, Linen Closet, Tub/Shower Combo, Walk-In Closet(s)
- Flooring: Carpet, Hardwood, Tile
- Windows: Double Pane Windows
- Basement: Full,Finished,Block,Daylight,Bath/Stubbed
- Attic: Pull Down Stairs,Yes
- Number of fireplaces: 2
- Fireplace features: Brick (FIREPL), Gas Log, Gas Starter, Stone, Den, Family Room, Gas, Wood Burning
Interior area
- Total interior livable area: 3,087 sqft
- Finished area above ground: 2,037
- Finished area below ground: 1,050
Property
Parking
- Total spaces: 2
- Parking features: Basement, Driveway, Off Street, Open, Garage Faces Rear
- Attached garage spaces: 2
- Has uncovered spaces: Yes
Features
- Levels: One
- Stories: 1
- Patio & porch: Open (PATIO), Patio, Open (DECK), Deck
- Pool features: None
- Fencing: Fenced
- Has view: Yes
- View description: None
- Waterfront features: No
Lot
- Size: 0.47 Acres
- Features: Interior Lot, Few Trees
Details
- Parcel number: 2800151009001.000
- Special conditions: N/A
Construction
Type & style
- Home type: SingleFamily
- Property subtype: Single Family Residence
Materials
- Brick, Wood
- Foundation: Basement
Condition
- Year built: 1973
Utilities & green energy
- Sewer: Septic Tank
- Water: Public
Green energy
- Energy efficient items: Lighting, Ridge Vent
Community & neighborhood
Security
- Security features: Security System
Community
- Community features: Sidewalks, Curbs
Location
- Region: Mountain Brk
- Subdivision: Dunbarton
Other
Other facts
- Price range: $805K - $805K
- Road surface type: Paved
Price history
| Date | Event | Price |
|---|---|---|
| 4/24/2024 | Sold | $805,000+0.8%$261/sqft |
Source: | ||
| 4/2/2024 | Contingent | $799,000$259/sqft |
Source: | ||
| 3/28/2024 | Listed for sale | $799,000+133.8%$259/sqft |
Source: | ||
| 2/27/2015 | Sold | $341,780+0.6%$111/sqft |
Source: | ||
| 1/12/2015 | Pending sale | $339,900$110/sqft |
Source: ARC Realty, LLC #618287 Report a problem | ||
Public tax history
| Year | Property taxes | Tax assessment |
|---|---|---|
| 2025 | $8,294 -34.4% | $76,580 -34% |
| 2024 | $12,646 | $116,020 |
| 2023 | $12,646 +3.1% | $116,020 +3.1% |
Find assessor info on the county website
Neighborhood: 35223
Nearby schools
GreatSchools rating
- 10/10Brookwood Forest Elementary SchoolGrades: PK-6Distance: 0.7 mi
- 10/10Mt Brook Jr High SchoolGrades: 7-9Distance: 2.2 mi
- 10/10Mt Brook High SchoolGrades: 10-12Distance: 1.6 mi
Schools provided by the listing agent
- Elementary: Brookwood Forest
- Middle: Mountain Brook
- High: Mountain Brook
Source: GALMLS. This data may not be complete. We recommend contacting the local school district to confirm school assignments for this home.
Get a cash offer in 3 minutes
Find out how much your home could sell for in as little as 3 minutes with a no-obligation cash offer.
Estimated market value$736,500
Get a cash offer in 3 minutes
Find out how much your home could sell for in as little as 3 minutes with a no-obligation cash offer.
Estimated market value
$736,500


