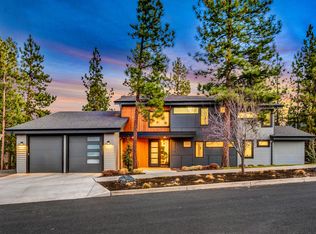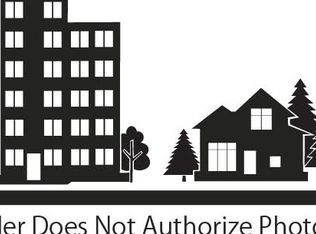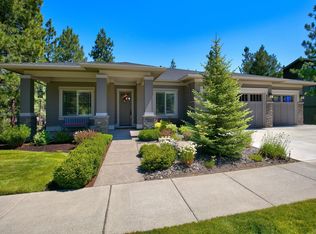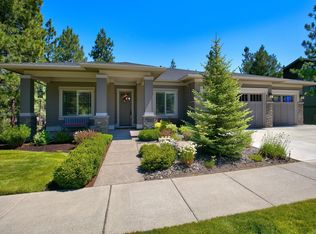Towering windows and lofty ceilings frame this magnificent, custom built, Shevlin Ridge home with natural light and vibrant sunrises providing the perfect backdrop to your everyday life. The heart of the home is anchored by the designer kitchen with quartzite counters, oversized island and an open concept that flows effortlessly into the stunning living and dining areas. Enjoy seamless access to the captivating backyard with covered dining, multiple seating areas & custom gas fire pit. Main-level owner suite has backyard access, vaulted ceilings & multi-room closet. The main level also includes a 2nd en-suite bedroom, large mud/laundry room & spacious garage with tandem bay, 10ft garage doors & extra high ceilings for gear/toy storage. The second level opens onto an open-air bonus room, 2 beds with ample windows, a full bath & an additional home office/5th bedroom. Constructed by Leader Builders, on a peaceful, coveted cul de sac, with world class access to all your outdoor adventures.
This property is off market, which means it's not currently listed for sale or rent on Zillow. This may be different from what's available on other websites or public sources.




