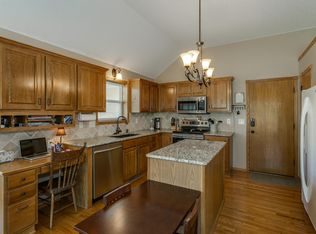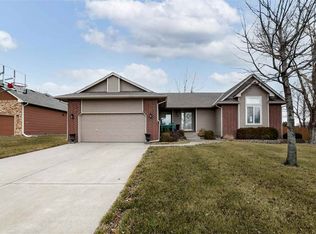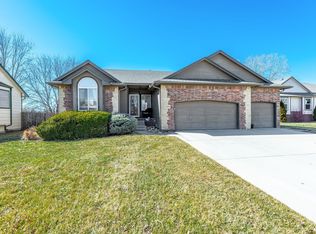Looking for a kid friendly neighborhood with playground, pool, and Maize schools to raise your family? Here it is! Large rooms with lots of special features, including a huge living room with vaulted ceilings and fireplace to warm you up on these cold nights! Shelving along the length of the living room wall to add your décor and accent with rope lighting. The kitchen features a breakfast bar and pantry and adjoins a large area to use as either formal or informal dining. Laundry room is conveniently located beside the kitchen. The master suite has a beautiful large window that shows off the treed private backyard, a walk in closet, and the master bathroom has double sinks, separate large shower, and big soaker tub to relax at the end of long day! Two more bedrooms and a full bathroom are also on the main floor. The basement is ready for you to entertain or take in movies with the family with a wet bar, fireplace, and many built in shelves in the family room. There is one larger bedroom with a daylight window, a bonus room to be used as office, exercise room, or hobbyroom and a large bathroom. There is an area under the stairs for the kids to use as play area or you can use as extra storage. Find peace and quiet in the backyard on the paver patio. The 3 car garage is oversized with lots of storage shelves. Roof is only 4 years old and exterior has been painted. Welcome Home!
This property is off market, which means it's not currently listed for sale or rent on Zillow. This may be different from what's available on other websites or public sources.


