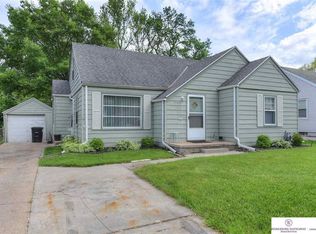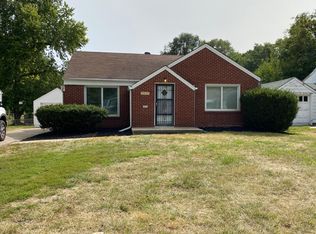Sold for $185,000 on 03/26/24
$185,000
3313 Martin Ave, Omaha, NE 68112
3beds
1,665sqft
Single Family Residence
Built in 1947
6,969.6 Square Feet Lot
$172,800 Zestimate®
$111/sqft
$1,675 Estimated rent
Maximize your home sale
Get more eyes on your listing so you can sell faster and for more.
Home value
$172,800
$154,000 - $190,000
$1,675/mo
Zestimate® history
Loading...
Owner options
Explore your selling options
What's special
Come check out this charming 3-bedroom ranch-style home. The property features a new roof installed last fall, fresh paint, new luxury vinyl plank and carpet, and updated black fixtures and lights. The kitchen is beautiful, with new stainless steel appliances and modern finishes. The bathrooms have been updated with a new vanity, floorings, and faucet. There is also a large 1-car detached garage and long driveway. The living room and bedrooms boast beautiful hardwood floors and all new black light fixtures. Outside, there's a front deck and large backyard for all your entertaining needs. This home is perfect for those seeking a peaceful retreat with modern amenities. Agent related to seller. Don't miss out on the opportunity to make this your new home!
Zillow last checked: 8 hours ago
Listing updated: April 13, 2024 at 09:47am
Listed by:
Arielle Bloemer 402-926-1414,
Nebraska Realty
Bought with:
Nick Gollin, 20210327
Nebraska Realty
Source: GPRMLS,MLS#: 22403552
Facts & features
Interior
Bedrooms & bathrooms
- Bedrooms: 3
- Bathrooms: 1
- Full bathrooms: 1
- Main level bathrooms: 1
Primary bedroom
- Level: Main
- Area: 120.64
- Dimensions: 10.4 x 11.6
Bedroom 2
- Level: Main
- Area: 117.52
- Dimensions: 10.4 x 11.3
Bedroom 3
- Level: Main
- Area: 111.36
- Dimensions: 9.6 x 11.6
Kitchen
- Level: Main
- Area: 95.58
- Dimensions: 11.8 x 8.1
Living room
- Level: Main
- Area: 223.72
- Dimensions: 18.8 x 11.9
Basement
- Area: 1048
Heating
- Natural Gas, Forced Air
Cooling
- Central Air
Appliances
- Included: Range, Refrigerator, Dishwasher, Disposal
Features
- Ceiling Fan(s)
- Flooring: Wood, Vinyl, Carpet, Luxury Vinyl, Plank
- Basement: Other,Partially Finished
- Has fireplace: No
Interior area
- Total structure area: 1,665
- Total interior livable area: 1,665 sqft
- Finished area above ground: 1,048
- Finished area below ground: 617
Property
Parking
- Total spaces: 1
- Parking features: Detached
- Garage spaces: 1
Features
- Patio & porch: Deck
- Fencing: Partial
Lot
- Size: 6,969 sqft
- Dimensions: 125 x 57
- Features: Up to 1/4 Acre., City Lot
Details
- Parcel number: 0924490000
Construction
Type & style
- Home type: SingleFamily
- Architectural style: Ranch
- Property subtype: Single Family Residence
Materials
- Vinyl Siding
- Foundation: Block
- Roof: Composition
Condition
- Not New and NOT a Model
- New construction: No
- Year built: 1947
Utilities & green energy
- Sewer: Public Sewer
- Water: Public
- Utilities for property: Electricity Available, Natural Gas Available, Water Available, Sewer Available
Community & neighborhood
Location
- Region: Omaha
- Subdivision: DILLION 6TH ADDITION
Other
Other facts
- Listing terms: FHA,Conventional,Cash
- Ownership: Fee Simple
Price history
| Date | Event | Price |
|---|---|---|
| 3/26/2024 | Sold | $185,000$111/sqft |
Source: | ||
| 2/26/2024 | Pending sale | $185,000$111/sqft |
Source: | ||
| 2/16/2024 | Listed for sale | $185,000$111/sqft |
Source: | ||
Public tax history
| Year | Property taxes | Tax assessment |
|---|---|---|
| 2024 | $2,168 | $130,800 +15.8% |
| 2023 | -- | $113,000 |
| 2022 | -- | $113,000 +16.9% |
Find assessor info on the county website
Neighborhood: Miller Park-Minne Lusa
Nearby schools
GreatSchools rating
- 5/10Minne Lusa Elementary SchoolGrades: PK-5Distance: 0.4 mi
- 3/10Mc Millan Magnet Middle SchoolGrades: 6-8Distance: 0.5 mi
- 1/10Omaha North Magnet High SchoolGrades: 9-12Distance: 1.8 mi
Schools provided by the listing agent
- Elementary: Minne Lusa
- Middle: McMillan
- High: North
- District: Omaha
Source: GPRMLS. This data may not be complete. We recommend contacting the local school district to confirm school assignments for this home.

Get pre-qualified for a loan
At Zillow Home Loans, we can pre-qualify you in as little as 5 minutes with no impact to your credit score.An equal housing lender. NMLS #10287.
Sell for more on Zillow
Get a free Zillow Showcase℠ listing and you could sell for .
$172,800
2% more+ $3,456
With Zillow Showcase(estimated)
$176,256
