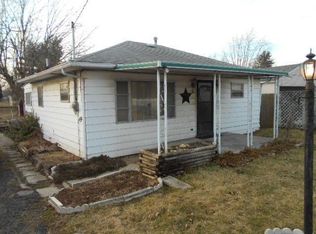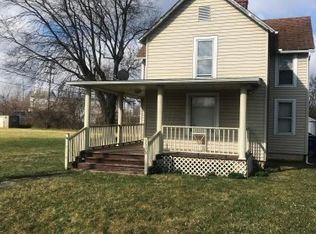Curb offers only. Investors - Rented through 10/01/2021 and lease cannot be terminated early. New dishwasher, New storm door, All Conventional/ cash offers considered. Welcome Home! Your new home is ready for you. Lots of updates throughout this home plus lots of character. Renovated cape cod on nearly one acre lot. New flooring, recently updated bathroom, new roof, refinished hardwood flooring, newly painted throughout. Massive bedroom upstairs with half bath. Full basement just waiting to be finished. Deck overlooks spacious backyard. Hurry, this one won't last! Property being sold ''AS IS'' condition.
This property is off market, which means it's not currently listed for sale or rent on Zillow. This may be different from what's available on other websites or public sources.

