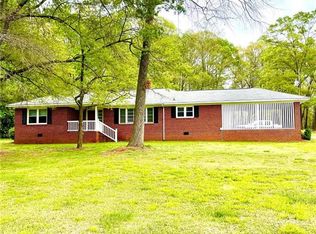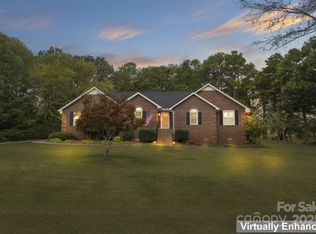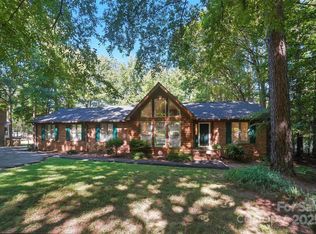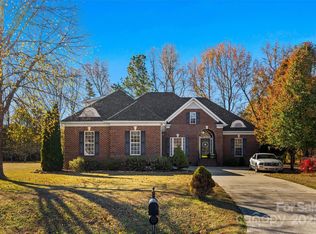WOW! Adding 4.00 more acres to make this a total of 6.72 acres. Spectacular home! Exceptional attention to detail in this home with the utmost care and pride in ownership on display. You will be wowed by the layout of this home with so much to offer. Large room for those holiday gatherings currently the dining room. A sitting area adjacent to this for overflow guests. The den offers a cozy setting with fireplace to take off the chill on winter days. The sun room features a vaulted ceiling and plenty of windows allowing sunlight to brighten the day. Step out onto the patio with beautiful tile flooring and a fenced backyard. Updated kitchen, large island and granite counters /stone backsplash. Baths have been beautifully renovated with granite, glassed showering. In addition to all of this you will find a 24 x 24 workshop with wood stove, 50 x 46 wired shop with a 50 x 17 lean to. PERFECT for storing your antique or modern cars, or for the hobbyist, mechanical inclinations, large gatherings, etc.!! Schedule your appointment today, for this one is sure to please!!
Active
Price cut: $35K (10/29)
$750,000
3313 Lancaster Hwy, Monroe, NC 28112
3beds
2,216sqft
Est.:
Single Family Residence
Built in 1961
6.72 Acres Lot
$730,900 Zestimate®
$338/sqft
$-- HOA
What's special
Layout of this homeGranite countersUpdated kitchenCozy setting with fireplace
- 224 days |
- 450 |
- 14 |
Zillow last checked: 8 hours ago
Listing updated: October 29, 2025 at 01:17pm
Listing Provided by:
Beverly Austin beverlyaustin@windstream.net,
Century 21 Providence Realty
Source: Canopy MLS as distributed by MLS GRID,MLS#: 4251522
Tour with a local agent
Facts & features
Interior
Bedrooms & bathrooms
- Bedrooms: 3
- Bathrooms: 2
- Full bathrooms: 2
- Main level bedrooms: 3
Primary bedroom
- Level: Main
Bedroom s
- Level: Main
Bedroom s
- Level: Main
Bathroom full
- Level: Main
Bathroom full
- Level: Main
Den
- Level: Main
Dining room
- Level: Main
Kitchen
- Features: Breakfast Bar
- Level: Main
Laundry
- Level: Main
Other
- Level: Main
Sunroom
- Level: Main
Heating
- Heat Pump
Cooling
- Ceiling Fan(s), Central Air
Appliances
- Included: Dishwasher, Double Oven, Electric Cooktop, Electric Water Heater, Microwave, Washer/Dryer
- Laundry: Laundry Closet
Features
- Breakfast Bar, Soaking Tub, Kitchen Island, Pantry, Walk-In Closet(s)
- Flooring: Stone, Wood
- Doors: French Doors, Insulated Door(s)
- Windows: Insulated Windows, Window Treatments
- Has basement: No
- Attic: Pull Down Stairs
- Fireplace features: Den
Interior area
- Total structure area: 2,216
- Total interior livable area: 2,216 sqft
- Finished area above ground: 2,216
- Finished area below ground: 0
Property
Parking
- Total spaces: 2
- Parking features: Attached Garage, Detached Garage, Garage on Main Level
- Attached garage spaces: 2
Features
- Levels: One
- Stories: 1
- Patio & porch: Front Porch, Patio
- Fencing: Back Yard,Fenced
Lot
- Size: 6.72 Acres
- Features: Level, Wooded
Details
- Additional structures: Auto Shop, Workshop
- Parcel number: 09330021
- Zoning: AF8
- Special conditions: Standard
Construction
Type & style
- Home type: SingleFamily
- Architectural style: Traditional
- Property subtype: Single Family Residence
Materials
- Brick Full
- Foundation: Crawl Space
Condition
- New construction: No
- Year built: 1961
Utilities & green energy
- Sewer: Septic Installed
- Water: County Water
- Utilities for property: Cable Connected
Community & HOA
Community
- Subdivision: Homeland Village
Location
- Region: Monroe
Financial & listing details
- Price per square foot: $338/sqft
- Tax assessed value: $500,200
- Annual tax amount: $2,409
- Date on market: 5/1/2025
- Cumulative days on market: 224 days
- Road surface type: Concrete
Estimated market value
$730,900
$694,000 - $767,000
$2,458/mo
Price history
Price history
| Date | Event | Price |
|---|---|---|
| 10/29/2025 | Price change | $750,000-4.5%$338/sqft |
Source: | ||
| 10/15/2025 | Price change | $785,000-1.8%$354/sqft |
Source: | ||
| 9/17/2025 | Price change | $799,000+22.9%$361/sqft |
Source: | ||
| 8/20/2025 | Price change | $650,000+160%$293/sqft |
Source: | ||
| 8/20/2025 | Price change | $250,000-69.7%$113/sqft |
Source: | ||
Public tax history
Public tax history
| Year | Property taxes | Tax assessment |
|---|---|---|
| 2025 | $2,409 +24.8% | $500,200 +66.7% |
| 2024 | $1,930 +1.4% | $300,000 |
| 2023 | $1,903 | $300,000 |
Find assessor info on the county website
BuyAbility℠ payment
Est. payment
$4,193/mo
Principal & interest
$3580
Property taxes
$350
Home insurance
$263
Climate risks
Neighborhood: 28112
Nearby schools
GreatSchools rating
- 5/10Prospect Elementary SchoolGrades: PK-5Distance: 5.5 mi
- 3/10Parkwood Middle SchoolGrades: 6-8Distance: 3.5 mi
- 8/10Parkwood High SchoolGrades: 9-12Distance: 3.4 mi
- Loading
- Loading





