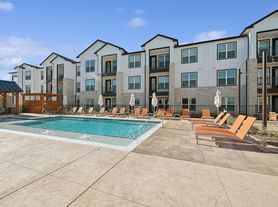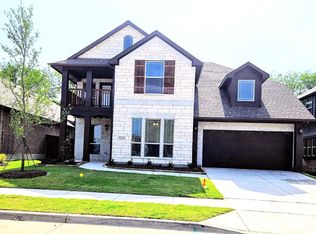Tucked away on a peaceful cul-de-sac, this move-in ready gem combines modern comfort with thoughtful design. Featuring 3 spacious bedrooms, a private study, and an oversized game room, there's room for everyone to live, work, and play. The true showstopper? A beautifully designed in-law suite with its own private exterior entrance conveniently located next to the front door a secluded retreat complete with its own living area, kitchen with refrigerator, utility space, bedroom, and full bath. It's the perfect setup for extended family, guests, or even a private home office. Enjoy the bright, open floor plan filled with natural light and elegant vinyl hardwood floors. The inviting living room flows seamlessly into the chef-inspired kitchen, featuring stainless steel appliances, a gas cooktop, pristine white cabinetry, pantry, and a sunny breakfast nook. Upstairs, the expansive game room is ideal for movie nights or game days, offering endless entertainment potential. Step outside to the covered patio overlooking a generous backyard perfect for weekend BBQs or quiet evenings under the stars. Solar panels will soon be installed, designed to power the entire home and keep electric bills exceptionally low. Both refrigerators, washer, and dryer are included! Conveniently located just minutes from Highway 75, this home offers quick access to shopping, dining, and top-rated McKinney schools. Don't miss your chance to call this incredible property home!
$300 non refundable pet deposit per pet.
12 month + lease
24 hour notice for showings.
House for rent
Accepts Zillow applications
$3,350/mo
3313 Kiskadee Ct, McKinney, TX 75071
4beds
3,257sqft
Price may not include required fees and charges.
Single family residence
Available Sat Nov 1 2025
Cats, small dogs OK
Central air
In unit laundry
Attached garage parking
Heat pump
What's special
Bright open floor planGenerous backyardStainless steel appliancesElegant vinyl hardwood floorsSpacious bedroomsNatural lightCovered patio
- 8 days |
- -- |
- -- |
Travel times
Facts & features
Interior
Bedrooms & bathrooms
- Bedrooms: 4
- Bathrooms: 4
- Full bathrooms: 3
- 1/2 bathrooms: 1
Heating
- Heat Pump
Cooling
- Central Air
Appliances
- Included: Dishwasher, Dryer, Freezer, Microwave, Oven, Refrigerator, Washer
- Laundry: In Unit
Features
- Flooring: Carpet, Tile
Interior area
- Total interior livable area: 3,257 sqft
Property
Parking
- Parking features: Attached
- Has attached garage: Yes
- Details: Contact manager
Details
- Parcel number: R128990AG06101
Construction
Type & style
- Home type: SingleFamily
- Property subtype: Single Family Residence
Community & HOA
Location
- Region: Mckinney
Financial & listing details
- Lease term: 1 Year
Price history
| Date | Event | Price |
|---|---|---|
| 10/17/2025 | Listed for rent | $3,350+19.6%$1/sqft |
Source: Zillow Rentals | ||
| 4/27/2024 | Listing removed | -- |
Source: | ||
| 3/6/2024 | Listed for rent | $2,800$1/sqft |
Source: | ||
| 12/2/2023 | Listing removed | -- |
Source: | ||
| 12/1/2023 | Listed for sale | $470,999$145/sqft |
Source: | ||

