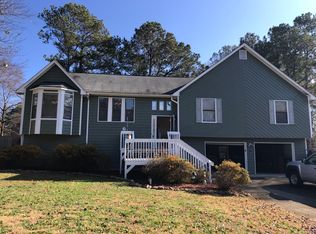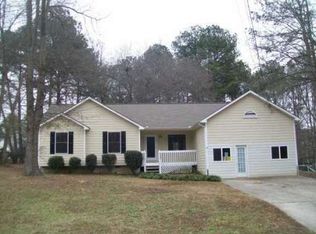Closed
$404,000
3313 Goodell Rd, Acworth, GA 30102
4beds
2,644sqft
Single Family Residence
Built in 1987
0.51 Acres Lot
$417,500 Zestimate®
$153/sqft
$2,548 Estimated rent
Home value
$417,500
$397,000 - $438,000
$2,548/mo
Zestimate® history
Loading...
Owner options
Explore your selling options
What's special
BACK ON MARKET AT NO FAULT OF SELLERS! This home is the perfect mix of quiet and convenient sitting on a little more than a half acre with a lovely Southern Live Oak positioned proudly out front. Immediately you are invited onto the front porch perfect for several rocking chairs or even a small sectional. As you enter the home into the open concept main level the arched entryways catch your eye and draw you into the main living and dining area. Sherwin Williams Snowbound is freshly painted throughout the entire home. Cozy like a farmhouse with modern vibes the kitchen is neutral in color with gas stove and oven, pantry and small breakfast nook overlooking the back yard. Open the french doors onto your back deck when the temperature is perfect to provide the perfect entertaining atmosphere. The oversized primary bedroom is just down the hall with not one, but two closets, and a separate tub and shower in the bathroom. Two more bedrooms are on the main level that share the full bathroom in the hallway. Downstairs is open to plenty of opportunity as it is a finished space with living area, bar, bedroom, full bath and laundry room. Build out a kitchenette to provide an in-law suite or just set up a coffee maker for your guests. Entertainment room, play area, office space or additional storage are just a few options for this partial basement with daylight views. The backyard has it all: patio area, small fire pit spot, wood fence, level with plenty of open space, partially wooded, small playset and 20x20 storage shed. Conveniently right off of the Hwy 92 exit, minutes from Cabelas, downtown Acworth and a short drive to downtown Woodstock, this home is tucked away just enough but offers a quick easy escape to tons of restaurants, shops and nearby Allatoona Lake. - Home will come with transferable termite bond. Septic tank was pumped 12/8.
Zillow last checked: 8 hours ago
Listing updated: September 25, 2024 at 11:30am
Listed by:
Bailey Beaver 678-887-8608,
HomeSmart
Bought with:
John Grimes, 353929
Atlanta Communities
Source: GAMLS,MLS#: 10216026
Facts & features
Interior
Bedrooms & bathrooms
- Bedrooms: 4
- Bathrooms: 3
- Full bathrooms: 3
- Main level bathrooms: 2
- Main level bedrooms: 3
Kitchen
- Features: Breakfast Area, Pantry
Heating
- Natural Gas, Central
Cooling
- Ceiling Fan(s), Central Air
Appliances
- Included: Gas Water Heater, Dishwasher, Microwave
- Laundry: Laundry Closet, In Basement
Features
- Vaulted Ceiling(s), Double Vanity, Rear Stairs, Walk-In Closet(s), In-Law Floorplan, Master On Main Level
- Flooring: Tile, Carpet, Vinyl
- Windows: Double Pane Windows, Bay Window(s)
- Basement: Bath Finished,Daylight,Interior Entry,Exterior Entry,Finished,Partial
- Attic: Pull Down Stairs
- Number of fireplaces: 1
- Fireplace features: Living Room, Gas Starter, Gas Log
- Common walls with other units/homes: No Common Walls
Interior area
- Total structure area: 2,644
- Total interior livable area: 2,644 sqft
- Finished area above ground: 1,644
- Finished area below ground: 1,000
Property
Parking
- Total spaces: 2
- Parking features: Garage Door Opener, Basement, Garage
- Has attached garage: Yes
Features
- Levels: Two
- Stories: 2
- Patio & porch: Deck
- Fencing: Back Yard,Wood
- Body of water: None
Lot
- Size: 0.51 Acres
- Features: Level
- Residential vegetation: Grassed, Partially Wooded
Details
- Additional structures: Shed(s)
- Parcel number: 21N06 080
Construction
Type & style
- Home type: SingleFamily
- Architectural style: Country/Rustic,Traditional
- Property subtype: Single Family Residence
Materials
- Other
- Foundation: Slab
- Roof: Other
Condition
- Resale
- New construction: No
- Year built: 1987
Utilities & green energy
- Sewer: Septic Tank
- Water: Public
- Utilities for property: Cable Available, Electricity Available, High Speed Internet, Natural Gas Available, Other, Phone Available, Water Available
Community & neighborhood
Security
- Security features: Smoke Detector(s)
Community
- Community features: None
Location
- Region: Acworth
- Subdivision: none
HOA & financial
HOA
- Has HOA: No
- Services included: None
Other
Other facts
- Listing agreement: Exclusive Right To Sell
- Listing terms: Cash,Conventional,FHA,VA Loan
Price history
| Date | Event | Price |
|---|---|---|
| 2/12/2024 | Listing removed | $412,000+2%$156/sqft |
Source: | ||
| 1/31/2024 | Sold | $404,000-1.9%$153/sqft |
Source: | ||
| 12/14/2023 | Pending sale | $412,000$156/sqft |
Source: | ||
| 12/9/2023 | Listed for sale | $412,000$156/sqft |
Source: | ||
| 11/29/2023 | Contingent | $412,000$156/sqft |
Source: | ||
Public tax history
| Year | Property taxes | Tax assessment |
|---|---|---|
| 2025 | $1,220 -66.6% | $156,460 +4.4% |
| 2024 | $3,652 -3.4% | $149,820 -3.5% |
| 2023 | $3,779 +47.6% | $155,300 +46.1% |
Find assessor info on the county website
Neighborhood: 30102
Nearby schools
GreatSchools rating
- 5/10Clark Creek Elementary SchoolGrades: PK-5Distance: 0.4 mi
- 7/10E.T. Booth Middle SchoolGrades: 6-8Distance: 5.3 mi
- 8/10Etowah High SchoolGrades: 9-12Distance: 5.1 mi
Schools provided by the listing agent
- Elementary: Clark Creek
- Middle: Booth
- High: Etowah
Source: GAMLS. This data may not be complete. We recommend contacting the local school district to confirm school assignments for this home.
Get a cash offer in 3 minutes
Find out how much your home could sell for in as little as 3 minutes with a no-obligation cash offer.
Estimated market value$417,500
Get a cash offer in 3 minutes
Find out how much your home could sell for in as little as 3 minutes with a no-obligation cash offer.
Estimated market value
$417,500

