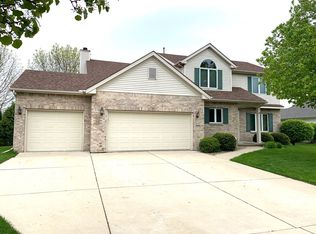Breathtaking two story ON THE LAKE in desirable Golden Eagle subdivision. Open and bright floor plan with an abundance of natural light and stunning lake views from the majority of rooms in the house. Completely remodeled gourmet kitchen with custom Amish cabinets, quartz countertops, GE Monogram appliances, under cabinet lighting and gorgeous tile backsplash. No expense spared and this kitchen is everything!! Spacious family room with gas fireplace and built ins surround. Elegant living room, separate dining room and amazing sun room with planning desk and custom lockers located right off of the kitchen. Large primary suite with a wall of windows over looking the lake. Enormous walk in closet and primary bathroom. Three additional bedrooms up, all with hardwood flooring, ample closet space and a 2nd full bathroom. Full finished basement with huge family room, 5th bedroom and 3rd full bathroom. Large backyard with a portion of it fully fenced, professionally landscaped, mature trees, and the lake. Recent updates include: Kitchen remodel 2015, 1/2 bath remodel 2015, fireplace surround 2016, hardwood flooring installed upstairs, overhead garage doors 2016, new front door 2021, sump pump 2022, radon mitigation system, roof 2012, new 96% efficient 2 stage variable speed furnace and 16 S.E.E.R air conditioning unit installed in 2021. Separately metered lawn irrigation system, fence installed 2020. Water heater 2013 *Information deemed reliable but not guaranteed*
This property is off market, which means it's not currently listed for sale or rent on Zillow. This may be different from what's available on other websites or public sources.

