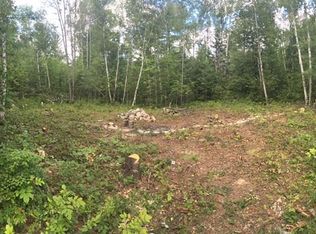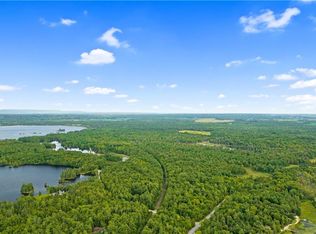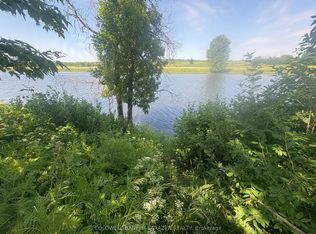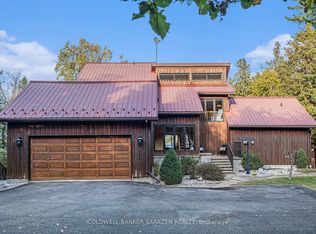HOME & RENTAL- In an established family neighbhourhood you will find this vintage Up-Down Duplex. Set on a sprawling corner lot. NEW SPETIC. You will love the sunshine from the numerous, large windows as well as the monthly rent cheques from the cozy & cute 3 bedroom apartment. YOU CAN USE 50-60% OF RENTAL INCOME TO HELP QUALIFY FOR YOUR MORTGAGE! Take down a wall and you have a massive FIVE bedroom home for a large family, a bed and breakfast, a group home or a retirement home. The corner lot gives a gated side entrance into your backyard, plenty of room for activities, gardening & outdoor gatherings. Owners unit provides a large kitchen with ample storage, oversized master bedroom with patio doors & Fireplace, 2nd bedroom with ensuite, living room with access to the backyard. Upstairs unit has all been upgraded & perfected in the last few years, including newer windows and 2 entrances. 24 Hour irrevocable on all offers. SELLER IS MOTIVATED, all reasonable offers will be considered.
This property is off market, which means it's not currently listed for sale or rent on Zillow. This may be different from what's available on other websites or public sources.



