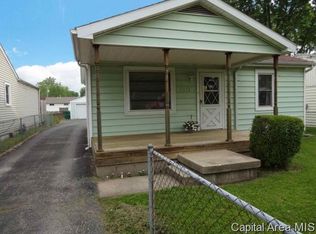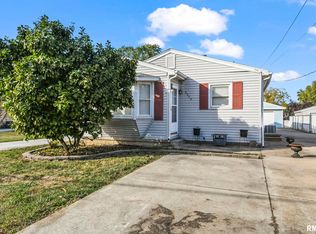Sold for $147,000
$147,000
3313 E Carpenter St, Springfield, IL 62702
2beds
1,145sqft
Single Family Residence, Residential
Built in 1951
6,500 Square Feet Lot
$125,100 Zestimate®
$128/sqft
$1,161 Estimated rent
Home value
$125,100
$114,000 - $136,000
$1,161/mo
Zestimate® history
Loading...
Owner options
Explore your selling options
What's special
Discover the transformed 3313 E. Carpenter, a sleek, newly 2023-2024 renovated home featuring an open floor plan. With a fresh new coat of China white/white paint throughout with beautifully calm new vinyl flooring and modern trim. The captivating entryway/foyer features a gorgeous new entry door with decorative glass. The all brand new spacious kitchen-dining room boasts plenty of natural light on the new finishes and fixtures including new soft-close cabinetry with crown molding and an island, along with stainless steel appliances. This home is not only beautiful but thoroughly upgraded for efficiency and comfort. Key features include energy-efficient windows with new screens, a new sliding patio door, a robust new roof, new automatic foundation vents and insulated water lines, upgraded sewer components. The updated bathroom offers a stylish sanctuary with all new fixtures, and ceramic tile flooring. New garage roof with overhead door. New meter base, weather head, six inch gutters w/downspouts, Google thermostat. The list goes on and on! You must see to appreciate the thoughtfulness and quality that went into designing this very special MORE THAN MOVE-IN-READY-HOME for a first time home buyer to ensure seamless functionality.. Every single detail of this home has been finely tuned for low maintenance luxury consisting of modern, easy living with the peace of mind of new construction at a fraction of the cost.
Zillow last checked: 8 hours ago
Listing updated: August 17, 2024 at 01:01pm
Listed by:
Amanda Simmons Pref:217-303-3185,
The Real Estate Group, Inc.
Bought with:
Dane Cookson, 475175826
The Real Estate Group, Inc.
Source: RMLS Alliance,MLS#: CA1029523 Originating MLS: Capital Area Association of Realtors
Originating MLS: Capital Area Association of Realtors

Facts & features
Interior
Bedrooms & bathrooms
- Bedrooms: 2
- Bathrooms: 1
- Full bathrooms: 1
Bedroom 1
- Level: Main
- Dimensions: 11ft 2in x 11ft 6in
Bedroom 2
- Level: Main
- Dimensions: 11ft 3in x 9ft 3in
Other
- Level: Main
- Dimensions: 20ft 1in x 12ft 3in
Additional room
- Description: Bathroom
- Level: Main
- Dimensions: 7ft 5in x 5ft 5in
Additional room 2
- Description: Pantry
- Level: Main
- Dimensions: 2ft 1in x 3ft 3in
Family room
- Level: Main
- Dimensions: 11ft 3in x 12ft 0in
Kitchen
- Level: Main
- Dimensions: 16ft 2in x 9ft 5in
Laundry
- Level: Main
- Dimensions: 9ft 0in x 3ft 2in
Living room
- Level: Main
- Dimensions: 16ft 0in x 15ft 0in
Main level
- Area: 1145
Heating
- Forced Air
Cooling
- Central Air
Appliances
- Included: Dishwasher, Range Hood, Microwave, Range, Refrigerator, Electric Water Heater
Features
- Ceiling Fan(s)
- Basement: Crawl Space
Interior area
- Total structure area: 1,145
- Total interior livable area: 1,145 sqft
Property
Parking
- Total spaces: 1.5
- Parking features: Detached, Gravel, Parking Pad
- Garage spaces: 1.5
- Has uncovered spaces: Yes
- Details: Number Of Garage Remotes: 1
Features
- Patio & porch: Patio, Porch
Lot
- Size: 6,500 sqft
- Dimensions: 6500
- Features: Level
Details
- Parcel number: 1425.0402029
Construction
Type & style
- Home type: SingleFamily
- Architectural style: Ranch
- Property subtype: Single Family Residence, Residential
Materials
- Frame, Vinyl Siding
- Foundation: Block
- Roof: Shingle
Condition
- New construction: No
- Year built: 1951
Utilities & green energy
- Sewer: Public Sewer
- Water: Public
Community & neighborhood
Location
- Region: Springfield
- Subdivision: None
Other
Other facts
- Road surface type: Paved
Price history
| Date | Event | Price |
|---|---|---|
| 8/13/2024 | Sold | $147,000-5.1%$128/sqft |
Source: | ||
| 6/27/2024 | Pending sale | $154,900$135/sqft |
Source: | ||
| 6/2/2024 | Listed for sale | $154,900+342.6%$135/sqft |
Source: | ||
| 6/24/2022 | Sold | $35,000-12.3%$31/sqft |
Source: | ||
| 6/5/2022 | Pending sale | $39,900$35/sqft |
Source: | ||
Public tax history
| Year | Property taxes | Tax assessment |
|---|---|---|
| 2024 | $1,819 +4.1% | $21,674 +10.4% |
| 2023 | $1,747 +52.4% | $19,636 +54.3% |
| 2022 | $1,147 -31.6% | $12,723 -31% |
Find assessor info on the county website
Neighborhood: 62702
Nearby schools
GreatSchools rating
- 1/10Feitshans Elementary SchoolGrades: PK-5Distance: 2.1 mi
- 2/10Jefferson Middle SchoolGrades: 6-8Distance: 3.6 mi
- 1/10Lanphier High SchoolGrades: 9-12Distance: 2.1 mi
Schools provided by the listing agent
- Elementary: Feitshans
- Middle: Jefferson
- High: Lanphier High School
Source: RMLS Alliance. This data may not be complete. We recommend contacting the local school district to confirm school assignments for this home.

Get pre-qualified for a loan
At Zillow Home Loans, we can pre-qualify you in as little as 5 minutes with no impact to your credit score.An equal housing lender. NMLS #10287.

