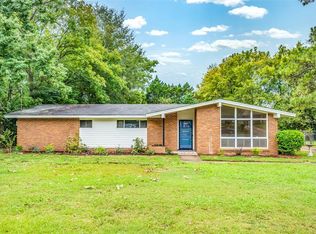Sold for $160,000
Street View
$160,000
3313 Drexel Rd, Montgomery, AL 36106
--beds
1baths
2,056sqft
SingleFamily
Built in 1969
0.34 Acres Lot
$-- Zestimate®
$78/sqft
$1,727 Estimated rent
Home value
Not available
Estimated sales range
Not available
$1,727/mo
Zestimate® history
Loading...
Owner options
Explore your selling options
What's special
3313 Drexel Rd, Montgomery, AL 36106 is a single family home that contains 2,056 sq ft and was built in 1969. It contains 1 bathroom. This home last sold for $160,000 in October 2025.
The Rent Zestimate for this home is $1,727/mo.
Facts & features
Interior
Bedrooms & bathrooms
- Bathrooms: 1
Heating
- Forced air
Cooling
- Other
Features
- Flooring: Carpet
- Has fireplace: Yes
Interior area
- Total interior livable area: 2,056 sqft
Property
Features
- Exterior features: Wood, Brick
Lot
- Size: 0.34 Acres
Details
- Parcel number: 1005214009007000
Construction
Type & style
- Home type: SingleFamily
Materials
- Wood
- Foundation: Slab
- Roof: Asphalt
Condition
- Year built: 1969
Community & neighborhood
Location
- Region: Montgomery
Price history
| Date | Event | Price |
|---|---|---|
| 10/9/2025 | Sold | $160,000-6.4%$78/sqft |
Source: Public Record Report a problem | ||
| 9/8/2025 | Price change | $171,000-9.5%$83/sqft |
Source: | ||
| 7/5/2025 | Price change | $189,000-4.1%$92/sqft |
Source: | ||
| 5/6/2025 | Price change | $197,000-3.9%$96/sqft |
Source: MAAR #574172 Report a problem | ||
| 4/8/2025 | Listed for sale | $205,000$100/sqft |
Source: | ||
Public tax history
| Year | Property taxes | Tax assessment |
|---|---|---|
| 2024 | $1,711 -1.6% | $35,280 -1.6% |
| 2023 | $1,739 +43.6% | $35,860 +8.1% |
| 2022 | $1,211 +19.2% | $33,180 |
Find assessor info on the county website
Neighborhood: 36106
Nearby schools
GreatSchools rating
- 7/10Vaughn Road Elementary SchoolGrades: PK-5Distance: 1.3 mi
- 3/10Brewbaker Jr High SchoolGrades: 6-8Distance: 3 mi
- 2/10Jefferson Davis High SchoolGrades: 9-12Distance: 0.5 mi
Get pre-qualified for a loan
At Zillow Home Loans, we can pre-qualify you in as little as 5 minutes with no impact to your credit score.An equal housing lender. NMLS #10287.
