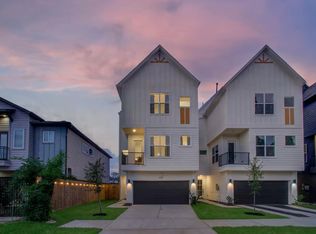BRAND NEW CONSTRUCTION HOME with private driveway! Be the first to live in this new home! Minutes from the Medical Center, NRG, UH & TSU! This stunning 3-bed, 3.5-bath modern 3-story home offers upscale and modern living featuring a bright, open floor plan with luxury vinyl plank flooring, spacious living areas, and sleek contemporary finishes. The kitchen shines with Quartz countertops, Zellige mosaic tile backsplash, shaker cabinets & stainless-steel appliances. The primary suite offers natural light, a spa-like bath with walk-in shower/tub combo, and an oversized walk-in closet. All bedrooms have full ensuite baths & large closets. Enjoy a private driveway, bonus flex space, and second-floor balcony perfect for relaxing or entertaining. Less than 1 mile to Levit Green and 2 miles to TMC3. WASHER, DRYER, AND REFRIGERATOR ARE INCLUDED! Landlord allows Airbnb - inquire for more info! Please contact me to submit a complete TAR lease application, copy of IDs, last 2 bank statements & 4 current pay stubs for all occupants 18 and older for preliminary review by the landlord. App fee for each adult applicant. Pets will be case by case with a $250 non-refundable pet fee, plus $50/month pet rent, per pet. Applicant to verify schools/measurements, if important.
This property is off market, which means it's not currently listed for sale or rent on Zillow. This may be different from what's available on other websites or public sources.
