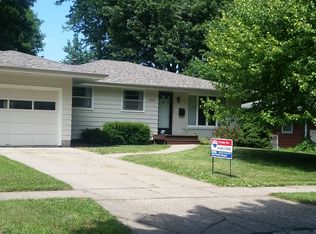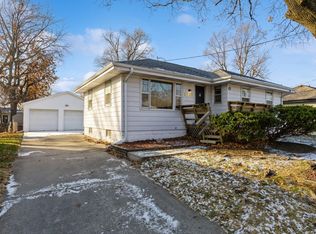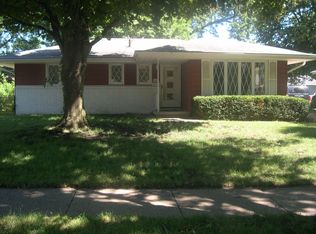This wonderfully well-kept 3br/2ba Ranch home located on a quiet, family friendly street in a great neighborhood is exactly what YOU have been looking for to call HOME. With close to 1400sf of finished living space, 2 car garage, and a partially fenced-in yard with mature trees, making this property perfect for new memories to be made in. The interior features consist of cove ceilings, carpeting in great condition (w/ original hardwood flooring underneath), plenty of cabinets for storage in kitchen, additional living space in lower level including a family room and a 4th nonconforming bedroom, and a work bench in bsmt. Having only 2 previous owners and immaculately maintained, some of the many updates include: NEW ROOF '19, Furnace & AC '04, Water Heater '02, Gutters & Soffit '14, Oven & Fridge '17, and Washer '18. Convenient location w/ easy & quick access to 80/35, w/in blocks of Woodlawn Park, schools, shopping, restaurants, pool, bus routes, bike trail, entertainment, and more.
This property is off market, which means it's not currently listed for sale or rent on Zillow. This may be different from what's available on other websites or public sources.


