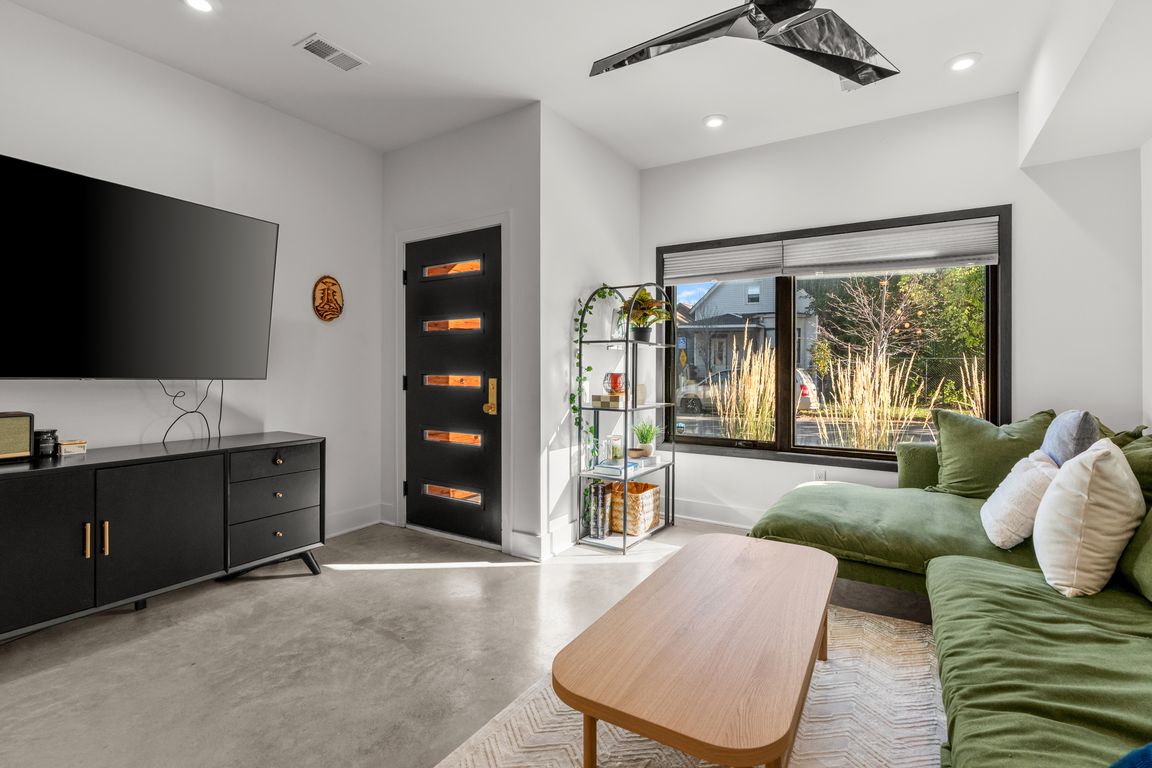Open: Sun 11am-2pm

For sale
$449,900
3beds
1,545sqft
3313 Cochrane St, Detroit, MI 48208
3beds
1,545sqft
Townhouse
Built in 2020
1 Garage space
$291 price/sqft
$265 monthly HOA fee
What's special
Nestled between Corktown proper and Woodbridge, this newly built 3-bedroom, 2.5-bath townhouse-style condominium combines sleek design with an unbeatable location. Bright, open living spaces feature modern finishes, tall ceilings, and expansive windows that fill the home with natural light. The gourmet kitchen is equipped with stainless steel appliances, granite counters, and ...
- 13 days |
- 1,603 |
- 63 |
Source: Realcomp II,MLS#: 20251040307
Travel times
Living Room
Kitchen
Bedroom
Zillow last checked: 7 hours ago
Listing updated: October 13, 2025 at 12:58pm
Listed by:
Lindsey Sundin 248-318-2513,
Vie Real Estate 248-587-8620
Source: Realcomp II,MLS#: 20251040307
Facts & features
Interior
Bedrooms & bathrooms
- Bedrooms: 3
- Bathrooms: 3
- Full bathrooms: 2
- 1/2 bathrooms: 1
Heating
- Forced Air, Natural Gas
Cooling
- Central Air
Appliances
- Included: Bar Fridge, Disposal, Dryer, Energy Star Qualified Dishwasher, Energy Star Qualified Refrigerator, Free Standing Gas Range, Microwave, Washer
- Laundry: In Unit
Features
- Has basement: No
- Has fireplace: No
Interior area
- Total interior livable area: 1,545 sqft
- Finished area above ground: 1,545
Video & virtual tour
Property
Parking
- Total spaces: 1
- Parking features: One Car Garage, Detached, Garage Door Opener
- Garage spaces: 1
Features
- Levels: Three
- Stories: 3
- Entry location: GroundLevelwSteps
- Patio & porch: Deck, Patio, Terrace
- Exterior features: Lighting, Private Entrance
Details
- Parcel number: W231002020S007
- Special conditions: Short Sale No,Standard
Construction
Type & style
- Home type: Townhouse
- Architectural style: Townhouse
- Property subtype: Townhouse
Materials
- Brick, Metal Siding
- Foundation: Slab
- Roof: Rubber
Condition
- New construction: No
- Year built: 2020
Utilities & green energy
- Sewer: Public Sewer
- Water: Public
Community & HOA
HOA
- Has HOA: Yes
- Services included: Maintenance Grounds, Other, Pest Control, Snow Removal, Water
- HOA fee: $265 monthly
- HOA phone: 734-285-4442
Location
- Region: Detroit
Financial & listing details
- Price per square foot: $291/sqft
- Tax assessed value: $6,300
- Annual tax amount: $428
- Date on market: 10/3/2025
- Listing agreement: Exclusive Agency
- Listing terms: Cash,Conventional