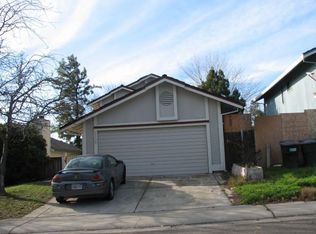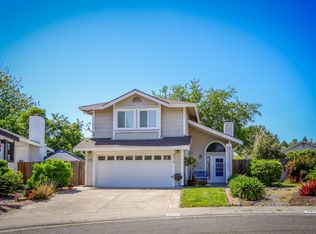Antelope Beauty! Excellent Value w/ NEWER HVAC (2017) NEWER ROOF (2013 APPROX)& MORE! This immaculate home features A Large formal living/ VAULTED CEILINGS, FIREPLACE & LAMINATE FLOORS! Dual Pane windows thought out w/large Dining room w/outside access!A GOURMET kitchen,w/GRANITE COUNTER TOPS & CUSTOM LIGHTING! Huge master w/VAULTED CEILINGS, w/ French doors leading to a balcony! RV ACCESS may be possible/ w 10x12 shed in the backyard FOR EXTRA STORAGE!CUSTOM SECURITY SYSTEM/W CAMERAS INCLUDED!
This property is off market, which means it's not currently listed for sale or rent on Zillow. This may be different from what's available on other websites or public sources.

