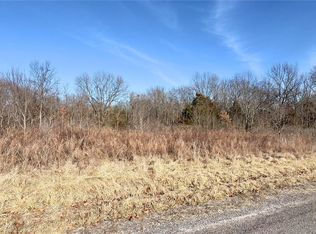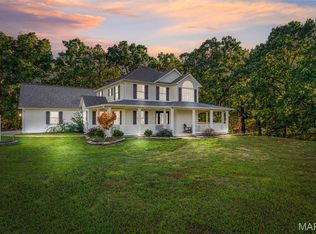Closed
Listing Provided by:
Mitch Swaringim 636-351-3553,
Envision Realty
Bought with: Gateway Real Estate
Price Unknown
3313 Brook Stone Rd, Festus, MO 63028
3beds
1,740sqft
Single Family Residence
Built in 2005
5.82 Acres Lot
$417,900 Zestimate®
$--/sqft
$1,842 Estimated rent
Home value
$417,900
Estimated sales range
Not available
$1,842/mo
Zestimate® history
Loading...
Owner options
Explore your selling options
What's special
Experience refined country living on 5.82 acres teeming with deer, turkey, and songbirds. Inside, sunlight floods the spacious living room through large skylights, highlighting the stunning wood-burning fireplace—a perfect gathering spot on crisp evenings. Step outside to enjoy a brand-new deck overlooking the serene landscape, or host unforgettable gatherings on the expansive back patio designed for entertaining.
The finished walk-out basement offers a cozy retreat with a freestanding wood stove, ideal for quiet winter nights. You’ll also find a concrete-walled, steel-doored safe room—peace of mind built right in. Whether you’re sipping morning coffee on the deck, exploring the wooded acreage, or enjoying the warmth of the fireplace, every space invites comfort and connection to nature.
This property blends newer updates with rustic charm, offering privacy, security, and beauty all in one. Don’t miss the chance to own your personal sanctuary just minutes from town—where luxury meets nature.
Zillow last checked: 8 hours ago
Listing updated: October 10, 2025 at 12:38pm
Listing Provided by:
Mitch Swaringim 636-351-3553,
Envision Realty
Bought with:
Heather T Lewis, 2024007282
Gateway Real Estate
Source: MARIS,MLS#: 25054079 Originating MLS: St. Charles County Association of REALTORS
Originating MLS: St. Charles County Association of REALTORS
Facts & features
Interior
Bedrooms & bathrooms
- Bedrooms: 3
- Bathrooms: 3
- Full bathrooms: 3
- Main level bathrooms: 2
- Main level bedrooms: 3
Heating
- Electric, Forced Air, Heat Pump
Cooling
- Central Air, Electric
Appliances
- Included: Stainless Steel Appliance(s), Induction Cooktop, Dishwasher, Disposal, Microwave, Oven, Refrigerator, Water Heater, Water Softener
Features
- Basement: Partially Finished,Walk-Out Access
- Number of fireplaces: 2
- Fireplace features: Basement, Blower Fan, Free Standing, Living Room, Wood Burning, Wood Burning Stove
Interior area
- Total structure area: 1,740
- Total interior livable area: 1,740 sqft
- Finished area above ground: 1,740
Property
Parking
- Total spaces: 2
- Parking features: Garage - Attached
- Attached garage spaces: 2
Features
- Levels: One
Lot
- Size: 5.82 Acres
- Features: Adjoins Wooded Area
Details
- Parcel number: 038.0027000000002.35
- Special conditions: Standard
Construction
Type & style
- Home type: SingleFamily
- Architectural style: Traditional
- Property subtype: Single Family Residence
Materials
- Brick, Vinyl Siding
Condition
- Year built: 2005
Utilities & green energy
- Electric: 220 Volts
- Sewer: Septic Tank
- Water: Well
- Utilities for property: Electricity Connected, Sewer Connected, Water Connected
Community & neighborhood
Location
- Region: Festus
- Subdivision: Brook Stone
HOA & financial
HOA
- Has HOA: Yes
- HOA fee: $574 annually
- Amenities included: None
- Services included: Maintenance Parking/Roads
- Association name: HOA
Other
Other facts
- Listing terms: Cash,Conventional,FHA,USDA Loan,VA Loan
- Ownership: Private
Price history
| Date | Event | Price |
|---|---|---|
| 10/10/2025 | Sold | -- |
Source: | ||
| 8/10/2025 | Contingent | $420,000$241/sqft |
Source: | ||
| 8/8/2025 | Listed for sale | $420,000$241/sqft |
Source: | ||
| 6/11/2025 | Listing removed | $420,000$241/sqft |
Source: | ||
| 4/25/2025 | Listed for sale | $420,000$241/sqft |
Source: | ||
Public tax history
| Year | Property taxes | Tax assessment |
|---|---|---|
| 2025 | -- | $56,780 +13.5% |
| 2024 | $2,271 +1.4% | $50,010 |
| 2023 | $2,239 +8.8% | $50,010 +7.5% |
Find assessor info on the county website
Neighborhood: 63028
Nearby schools
GreatSchools rating
- 7/10Bloomsdale Elementary SchoolGrades: PK-5Distance: 6.4 mi
- 6/10Ste. Genevieve Middle SchoolGrades: 6-8Distance: 17.6 mi
- 5/10Ste. Genevieve Sr. High SchoolGrades: 9-12Distance: 17.5 mi
Get a cash offer in 3 minutes
Find out how much your home could sell for in as little as 3 minutes with a no-obligation cash offer.
Estimated market value
$417,900
Get a cash offer in 3 minutes
Find out how much your home could sell for in as little as 3 minutes with a no-obligation cash offer.
Estimated market value
$417,900

