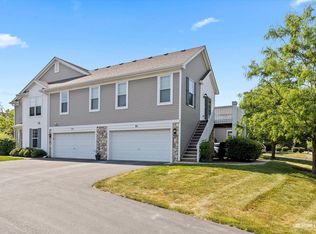Move-in ready and available now, this beautifully maintained end-unit ranch townhome in Ashton Pointe offers an unbeatable location just minutes from the Route 59 Metra station, I-88, and all three highly rated District 204 schools. This first-floor home features 2 spacious bedrooms and 1.5 bathrooms, and has been freshly painted from top to bottom with brand-new carpeting throughout. As you step inside, you're welcomed by a bright and airy foyer that opens into a generously sized family room, perfect for relaxing or entertaining. The updated kitchen is equipped with stainless steel appliances, granite countertops, and plenty of cabinetry, while the adjacent dining area offers access to your private patio with peaceful views of open green space. Down the hallway, you'll find two comfortable bedrooms, including a primary suite with a large walk-in closet and private bathroom. Additional features include convenient in-unit laundry with washer and dryer included, and a spacious attached two-car garage. This rental offers both comfort and convenience-don't miss your chance to call it home
Townhouse for rent
$2,100/mo
3313 Bromley Ln #3313, Aurora, IL 60502
2beds
1,172sqft
Price may not include required fees and charges.
Townhouse
Available now
-- Pets
Central air
In unit laundry
2 Attached garage spaces parking
Natural gas, forced air
What's special
End-unit ranch townhomeComfortable bedroomsPrivate patioIn-unit laundryGenerously sized family roomUpdated kitchenBright and airy foyer
- 3 days
- on Zillow |
- -- |
- -- |
Travel times
Facts & features
Interior
Bedrooms & bathrooms
- Bedrooms: 2
- Bathrooms: 2
- Full bathrooms: 1
- 1/2 bathrooms: 1
Heating
- Natural Gas, Forced Air
Cooling
- Central Air
Appliances
- Included: Dishwasher, Disposal, Dryer, Refrigerator, Washer
- Laundry: In Unit, Main Level, Washer Hookup
Features
- 1st Floor Bedroom, 1st Floor Full Bath, Walk In Closet
- Flooring: Laminate
Interior area
- Total interior livable area: 1,172 sqft
Property
Parking
- Total spaces: 2
- Parking features: Attached, Garage, Covered
- Has attached garage: Yes
- Details: Contact manager
Features
- Exterior features: 1st Floor Bedroom, 1st Floor Full Bath, 6 Panel Door(s), Asphalt, Attached, Backs to Open Grnd, Carbon Monoxide Detector(s), Corner Lot, Double Pane Windows, Exterior Maintenance included in rent, Flooring: Laminate, Garage, Garage Door Opener, Garage Owned, Gardener included in rent, Heating system: Forced Air, Heating: Gas, Landscaped, Lot Features: Corner Lot, Landscaped, Backs to Open Grnd, Main Level, No Disability Access, No additional rooms, On Site, Park, Patio, Roof Type: Asphalt, Screens, Snow Removal included in rent, Stainless Steel Appliance(s), Walk In Closet, Washer Hookup
Details
- Parcel number: 0717121045
Construction
Type & style
- Home type: Townhouse
- Property subtype: Townhouse
Materials
- Roof: Asphalt
Condition
- Year built: 2001
Community & HOA
Location
- Region: Aurora
Financial & listing details
- Lease term: 12 Months
Price history
| Date | Event | Price |
|---|---|---|
| 7/3/2025 | Listed for rent | $2,100$2/sqft |
Source: MRED as distributed by MLS GRID #12409605 | ||
| 9/1/2017 | Sold | $162,500+1.6%$139/sqft |
Source: | ||
| 8/6/2017 | Pending sale | $159,900$136/sqft |
Source: Keller Williams Infinity #09707148 | ||
| 8/6/2017 | Listed for sale | $159,900$136/sqft |
Source: Keller Williams Infinity #09707148 | ||
| 8/6/2017 | Pending sale | $159,900$136/sqft |
Source: Keller Williams Infinity #09707148 | ||
![[object Object]](https://photos.zillowstatic.com/fp/39cce9de3572bed89c13731407040d73-p_i.jpg)
