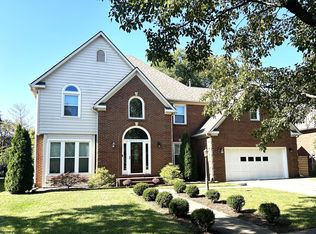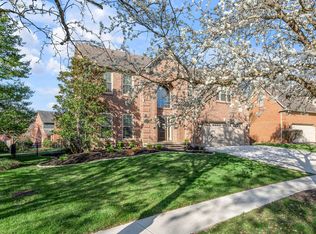Sold for $670,000 on 06/06/25
$670,000
3313 Bridlington Rd, Lexington, KY 40509
4beds
4,179sqft
Single Family Residence
Built in 1994
9,509.15 Square Feet Lot
$683,100 Zestimate®
$160/sqft
$3,336 Estimated rent
Home value
$683,100
$628,000 - $738,000
$3,336/mo
Zestimate® history
Loading...
Owner options
Explore your selling options
What's special
This meticulously updated four-bedroom home offers modern elegance and comfort. Fresh paint, new tile, and 100% wool carpeting create a warm and inviting atmosphere throughout. The kitchen is a chef's dream, featuring brand-new Café stainless steel appliances and a Thermador cooktop. Contemporary fixtures enhance the updated bathrooms, while the newly finished basement adds valuable living space.
Luxury touches include heated floors in the primary bath, central vacuum, and a five-zone irrigation system. Pella windows with built-in blinds and a brand-new roof provide lasting peace of mind. With every detail thoughtfully upgraded, this move-in-ready home blends style and functionality effortlessly.
Zillow last checked: 8 hours ago
Listing updated: August 29, 2025 at 12:02am
Listed by:
Jennifer Sisson 859-281-6333,
Christies International Real Estate Bluegrass,
Joseph M Sisson 859-797-1975,
Christies International Real Estate Bluegrass
Bought with:
Null Non-Member
Non-Member Office
Source: Imagine MLS,MLS#: 25006024
Facts & features
Interior
Bedrooms & bathrooms
- Bedrooms: 4
- Bathrooms: 4
- Full bathrooms: 2
- 1/2 bathrooms: 2
Primary bedroom
- Level: First
Bedroom 1
- Level: Second
Bedroom 2
- Level: Second
Bedroom 3
- Level: Second
Bathroom 1
- Description: Full Bath
- Level: First
Bathroom 2
- Description: Full Bath
- Level: Second
Bathroom 3
- Description: Half Bath
- Level: First
Bathroom 4
- Description: Half Bath
- Level: Lower
Dining room
- Level: First
Dining room
- Level: First
Family room
- Level: First
Family room
- Level: First
Kitchen
- Level: First
Living room
- Level: First
Living room
- Level: First
Other
- Description: Storage
- Level: Lower
Other
- Description: Exercise Room
- Level: Lower
Other
- Description: Craft Room
- Level: Lower
Other
- Description: Storage
- Level: Lower
Utility room
- Level: First
Heating
- Forced Air
Cooling
- Electric
Appliances
- Included: Disposal, Dishwasher, Microwave, Refrigerator, Cooktop, Oven
- Laundry: Electric Dryer Hookup, Main Level, Washer Hookup
Features
- Central Vacuum, Entrance Foyer, Eat-in Kitchen, Master Downstairs, Walk-In Closet(s), Ceiling Fan(s)
- Flooring: Carpet, Hardwood, Tile
- Windows: Blinds
- Basement: Finished,Full
- Has fireplace: Yes
- Fireplace features: Great Room
Interior area
- Total structure area: 4,179
- Total interior livable area: 4,179 sqft
- Finished area above ground: 2,506
- Finished area below ground: 1,673
Property
Parking
- Total spaces: 2
- Parking features: Attached Garage, Driveway, Garage Faces Front
- Garage spaces: 2
- Has uncovered spaces: Yes
Features
- Levels: One and One Half
- Patio & porch: Deck
- Fencing: Partial
- Has view: Yes
- View description: Neighborhood
Lot
- Size: 9,509 sqft
Details
- Parcel number: 20116150
Construction
Type & style
- Home type: SingleFamily
- Property subtype: Single Family Residence
Materials
- Brick Veneer
- Foundation: Concrete Perimeter
- Roof: Dimensional Style
Condition
- New construction: No
- Year built: 1994
Utilities & green energy
- Sewer: Public Sewer
- Water: Public
Community & neighborhood
Community
- Community features: Park
Location
- Region: Lexington
- Subdivision: Andover Forest
HOA & financial
HOA
- HOA fee: $670 annually
Price history
| Date | Event | Price |
|---|---|---|
| 6/6/2025 | Sold | $670,000-2.2%$160/sqft |
Source: | ||
| 4/10/2025 | Pending sale | $685,000$164/sqft |
Source: | ||
| 3/28/2025 | Listed for sale | $685,000$164/sqft |
Source: | ||
| 11/20/2024 | Listing removed | $685,000$164/sqft |
Source: | ||
| 10/10/2024 | Listed for sale | $685,000+34.6%$164/sqft |
Source: | ||
Public tax history
| Year | Property taxes | Tax assessment |
|---|---|---|
| 2022 | $5,512 +49.1% | $431,500 +30.8% |
| 2021 | $3,698 -0.4% | $330,000 |
| 2020 | $3,713 | $330,000 |
Find assessor info on the county website
Neighborhood: 40509
Nearby schools
GreatSchools rating
- 7/10Liberty Elementary SchoolGrades: K-5Distance: 1.3 mi
- 9/10Edythe Jones Hayes Middle SchoolGrades: 6-8Distance: 1.8 mi
- 8/10Frederick Douglass High SchoolGrades: 9-12Distance: 2.6 mi
Schools provided by the listing agent
- Elementary: Liberty
- Middle: Edythe J. Hayes
- High: Frederick Douglass
Source: Imagine MLS. This data may not be complete. We recommend contacting the local school district to confirm school assignments for this home.

Get pre-qualified for a loan
At Zillow Home Loans, we can pre-qualify you in as little as 5 minutes with no impact to your credit score.An equal housing lender. NMLS #10287.

