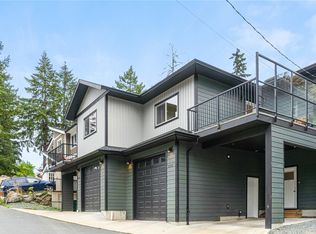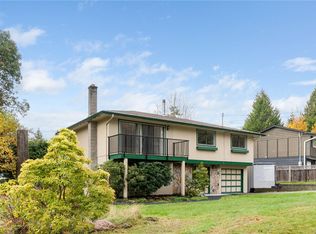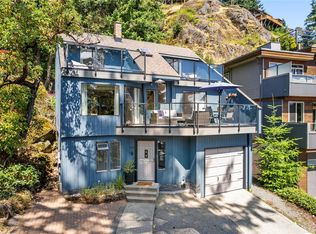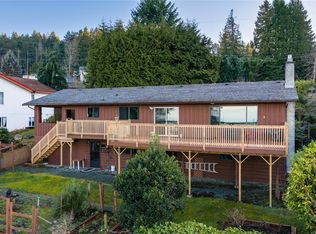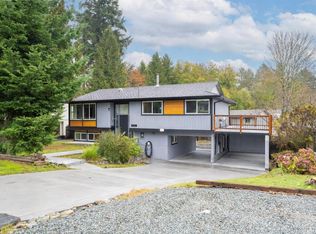3313 Barrington Rd, Nanaimo, BC V9T 5R5
What's special
- 23 days |
- 116 |
- 5 |
Zillow last checked: 8 hours ago
Listing updated: January 09, 2026 at 03:48pm
Mark Koch Personal Real Estate Corporation,
REMAX Professionals (NA),
Adam Wynans Personal Real Estate Corporation,
REMAX Professionals (NA)
Facts & features
Interior
Bedrooms & bathrooms
- Bedrooms: 3
- Bathrooms: 3
- Main level bathrooms: 2
- Main level bedrooms: 2
Kitchen
- Level: Main,Lower
Heating
- Baseboard, Electric
Cooling
- None
Appliances
- Laundry: Common Area, Inside
Features
- Flooring: Carpet, Laminate, Mixed
- Windows: Vinyl Frames
- Basement: Finished,Full
- Number of fireplaces: 2
- Fireplace features: Gas
Interior area
- Total structure area: 2,340
- Total interior livable area: 2,016 sqft
Property
Parking
- Total spaces: 2
- Parking features: Driveway, Garage
- Garage spaces: 1
- Has uncovered spaces: Yes
Features
- Levels: 2
- Entry location: Ground Level
- Exterior features: Garden
- Has view: Yes
- View description: Mountain(s)
Lot
- Size: 6,969.6 Square Feet
- Features: Family-Oriented Neighbourhood, Hillside, Park Setting, Private, Quiet Area, Shopping Nearby, In Wooded Area
Details
- Parcel number: 003683001
- Zoning: R5
- Zoning description: Residential
Construction
Type & style
- Home type: SingleFamily
- Property subtype: Single Family Residence
Materials
- Insulation: Ceiling, Insulation: Walls, Vinyl Siding
- Foundation: Concrete Perimeter
- Roof: Asphalt Shingle
Condition
- Updated/Remodeled
- New construction: No
- Year built: 1989
Utilities & green energy
- Water: Municipal
Community & HOA
Community
- Features: Family-Oriented Neighbourhood
- Subdivision: Barrington
Location
- Region: Nanaimo
Financial & listing details
- Price per square foot: C$367/sqft
- Tax assessed value: C$722,000
- Annual tax amount: C$4,805
- Date on market: 1/7/2026
- Ownership: Freehold
(250) 751-1223
By pressing Contact Agent, you agree that the real estate professional identified above may call/text you about your search, which may involve use of automated means and pre-recorded/artificial voices. You don't need to consent as a condition of buying any property, goods, or services. Message/data rates may apply. You also agree to our Terms of Use. Zillow does not endorse any real estate professionals. We may share information about your recent and future site activity with your agent to help them understand what you're looking for in a home.
Price history
Price history
| Date | Event | Price |
|---|---|---|
| 1/7/2026 | Listed for sale | C$739,900C$367/sqft |
Source: VIVA #1022684 Report a problem | ||
Public tax history
Public tax history
Tax history is unavailable.Climate risks
Neighborhood: Linley Valley
Nearby schools
GreatSchools rating
No schools nearby
We couldn't find any schools near this home.
- Loading
