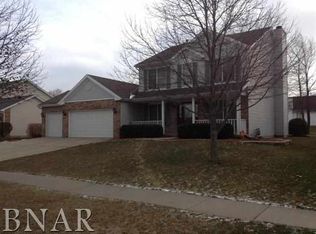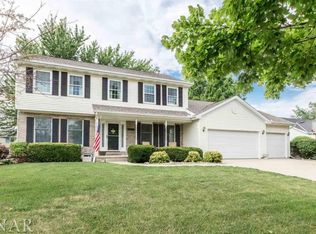A beautiful home located just 6 doors down from Eagle Crest Park! 4 BRs, 2 full/2 half baths, 3 car garage! You'll love the open & functional layout. Lg eat-in kitchen w/ breakfast bar, tile back-splash & black stainless appliances opens to family room w/ brick wood-burning fireplace. Cozy 4 seasons rm is the perfect place to relax. HUGE master suite features cathedral ceiling, reading nook, (2) walk-in closets & en-suite w/ double vanity, whirlpool tub & shower. 2 story entry. Crown molding in formal living & dining rms. Back entry from garage includes 1/2 bath & laundry. No carpet on first 2 levels, only tile & attractive wood flooring. Lg finished family rm in basement w/ 1/2 bath & generous sized storage rm. Neutral grays throughout & the perfect amount of natural light. 3 car garage includes an extra nook. Deck, fenced yard & covered front porch. 2017: new kitchen appliances, fence, wood flooring & much more! A beautiful place to call home. You'll love this tree-lined street, short distance to a beautiful park and everything this home has to offer!
This property is off market, which means it's not currently listed for sale or rent on Zillow. This may be different from what's available on other websites or public sources.


