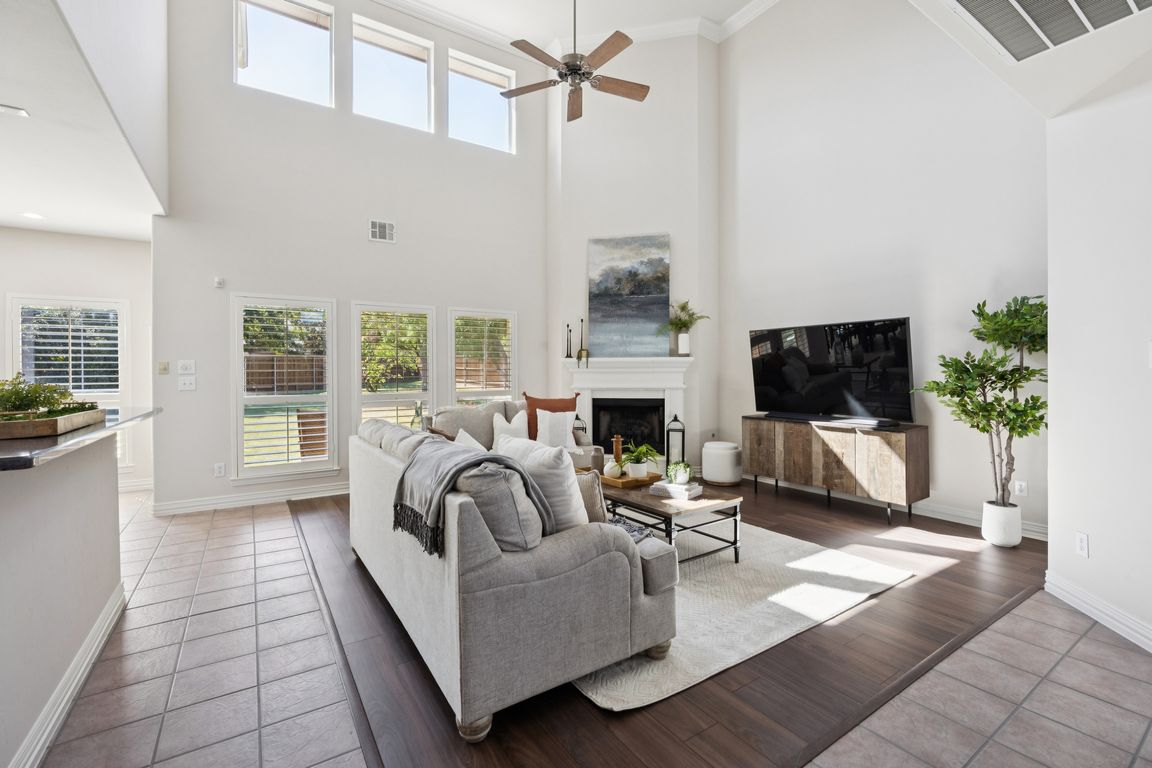
For sale
$800,000
5beds
3,822sqft
3313 Ashford Ln, McKinney, TX 75072
5beds
3,822sqft
Single family residence
Built in 2002
0.43 Acres
3 Attached garage spaces
$209 price/sqft
$800 annually HOA fee
What's special
Cast stone fireplaceDining spaceSpa-inspired ensuiteGenerous workspaceLvp flooringGranite countertopsSpacious walk-in closet
This stunning 5-bedroom residence boasting the primary plus a guest bedroom down, nestled on a spacious .43 acre lot in the highly coveted Chancellor Creek community, offers the perfect combination of elegance, comfort, and functionality. Featuring a 3-car garage with epoxy flooring and an incredible backyard with room for a pool ...
- 12 days |
- 1,570 |
- 100 |
Source: NTREIS,MLS#: 21072039
Travel times
Living Room
Kitchen
Primary Bedroom
Zillow last checked: 7 hours ago
Listing updated: October 26, 2025 at 02:05pm
Listed by:
Heather Tinglov 0566176 469-667-7875,
Coldwell Banker Apex, REALTORS 972-562-5400
Source: NTREIS,MLS#: 21072039
Facts & features
Interior
Bedrooms & bathrooms
- Bedrooms: 5
- Bathrooms: 4
- Full bathrooms: 3
- 1/2 bathrooms: 1
Primary bedroom
- Features: Built-in Features, Closet Cabinetry, Ceiling Fan(s), Double Vanity, En Suite Bathroom, Garden Tub/Roman Tub, Separate Shower, Walk-In Closet(s)
- Level: First
- Dimensions: 17 x 18
Bedroom
- Features: Split Bedrooms
- Level: First
- Dimensions: 13 x 11
Bedroom
- Features: Ceiling Fan(s), Split Bedrooms, Walk-In Closet(s)
- Level: Second
- Dimensions: 20 x 10
Bedroom
- Features: Ceiling Fan(s), Split Bedrooms, Walk-In Closet(s)
- Level: Second
- Dimensions: 14 x 18
Bedroom
- Features: Ceiling Fan(s), Split Bedrooms, Walk-In Closet(s)
- Level: Second
- Dimensions: 13 x 12
Dining room
- Level: First
- Dimensions: 12 x 13
Game room
- Features: Built-in Features, Ceiling Fan(s)
- Level: Second
- Dimensions: 28 x 18
Kitchen
- Features: Breakfast Bar, Built-in Features, Granite Counters, Pantry, Walk-In Pantry
- Level: First
- Dimensions: 12 x 14
Laundry
- Features: Built-in Features, Utility Sink
- Level: First
- Dimensions: 8 x 7
Living room
- Features: Ceiling Fan(s), Fireplace
- Level: First
- Dimensions: 18 x 17
Media room
- Level: Second
- Dimensions: 17 x 25
Office
- Level: First
- Dimensions: 13 x 11
Appliances
- Included: Dishwasher, Electric Cooktop, Electric Oven, Disposal, Microwave
- Laundry: Dryer Hookup, ElectricDryer Hookup, Laundry in Utility Room
Features
- Wet Bar, Decorative/Designer Lighting Fixtures, Double Vanity, Granite Counters, High Speed Internet, Open Floorplan, Pantry, Cable TV, Vaulted Ceiling(s), Walk-In Closet(s)
- Flooring: Carpet, Ceramic Tile, Luxury Vinyl Plank
- Windows: Shutters, Window Coverings
- Has basement: No
- Number of fireplaces: 1
- Fireplace features: Family Room, Gas Log, Gas Starter
Interior area
- Total interior livable area: 3,822 sqft
Video & virtual tour
Property
Parking
- Total spaces: 3
- Parking features: Door-Multi, Driveway, Epoxy Flooring, Garage, Garage Door Opener, Garage Faces Side
- Attached garage spaces: 3
- Has uncovered spaces: Yes
Features
- Levels: Two
- Stories: 2
- Patio & porch: Covered
- Exterior features: Rain Gutters
- Pool features: None, Community
- Fencing: Wood
Lot
- Size: 0.43 Acres
- Features: Back Yard, Interior Lot, Lawn, Landscaped, Many Trees, Subdivision, Sprinkler System
Details
- Parcel number: R452400C00701
Construction
Type & style
- Home type: SingleFamily
- Architectural style: Traditional,Detached
- Property subtype: Single Family Residence
Materials
- Brick
- Foundation: Slab
- Roof: Composition
Condition
- Year built: 2002
Utilities & green energy
- Sewer: Public Sewer
- Water: Public
- Utilities for property: Sewer Available, Water Available, Cable Available
Community & HOA
Community
- Features: Fishing, Lake, Playground, Park, Pickleball, Pool, Sidewalks, Tennis Court(s), Trails/Paths, Curbs
- Security: Security System, Fire Alarm
- Subdivision: Chancellor Creek
HOA
- Has HOA: Yes
- Services included: All Facilities, Association Management
- HOA fee: $800 annually
- HOA name: Hidden Creek
- HOA phone: 888-972-7771
Location
- Region: Mckinney
Financial & listing details
- Price per square foot: $209/sqft
- Tax assessed value: $778,720
- Annual tax amount: $11,523
- Date on market: 10/15/2025
- Exclusions: Black staging pots in front yard and on porch.