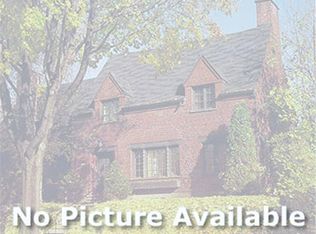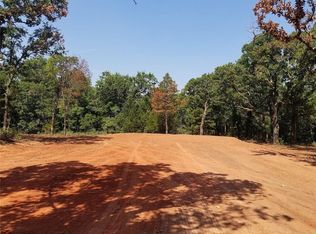UNDER CONTRACT - SELLER IS ACCEPTING BACKUPS---Remodeled home on gated 2.5 acres ~ Workshop/barn ....half of the building has concrete flooring and the other is dirt flooring ~ those of you who need an arena or an area for training horses or working livestock - you just found it....this one has a lighted arena with stadium type lighting and 60' X 100'--approximately 6,000 s.f. building/workshop ~~home offers ceramic wood look tile ~ kitchen cabinets have custom painting and granite counter tops ~ bathrooms remodeled with granite counter tops ~ extra living area could be a study/ 2nd living or game/playroom area ~ lots of trees for privacy ~ Home has a 2 car attached garage and the shop would give storage to another 2+ Plus vehicles if needed ~~ ~~Buyer to verify all information~~Buyers to verify schools -- pictures that are being used were taken before the property was occupied -- property is occupied and shown by appointment only--
This property is off market, which means it's not currently listed for sale or rent on Zillow. This may be different from what's available on other websites or public sources.

