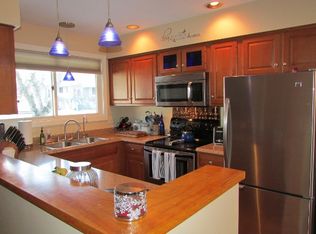Immaculate townhouse in the heart of South Burlington! Home features upgraded appliances, a wonderful breakfast nook, dining area, sunken living room with gas fireplace and an open floor plan flooded with natural light. Step out into your private patio perfect for grilling or soaking up the sunshine. 2 large bedrooms upstairs with ample closet space, (master with walk-in closet and 2 additional closets!!), a full bath with jetted tub, separate shower and a double vanity with direct access to the master. Attached 1 car garage and freshly painted exterior add to the appeal.
This property is off market, which means it's not currently listed for sale or rent on Zillow. This may be different from what's available on other websites or public sources.
