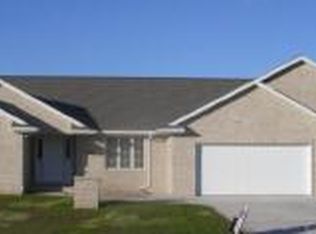Sold
$650,000
3312 Whittier Ct, Green Bay, WI 54311
4beds
3,454sqft
Single Family Residence
Built in 2007
1.31 Acres Lot
$712,500 Zestimate®
$188/sqft
$2,922 Estimated rent
Home value
$712,500
Estimated sales range
Not available
$2,922/mo
Zestimate® history
Loading...
Owner options
Explore your selling options
What's special
Nestled in this serene setting, enjoy the best of both worlds, the peace of a country retreat combined with the convenience of city living! This home sits on quiet cul-de-sac, overlooking the picturesque wooded ravine of Baird Creek Parkway! 1st floor suite with a spa-like bath, soaring ceilings in the expansive great room framed by large windows for tons of natural light. A chef’s kitchen, 2 fireplaces add warmth and ambiance, and a sprawling finished basement with convenient full wet bar for entertaining. The spacious insulated garage offers easy access to the lower level, while the composite deck invites you to relax amidst nature's beauty. Close to Green Bay, UWBG, Aurora Baycare Hospital, less than 30 minutes to Door County. Don't miss the opportunity to experience this must-see home!
Zillow last checked: 8 hours ago
Listing updated: August 28, 2024 at 03:16am
Listed by:
Alex C Roup OFF-D:920-406-0001,
Todd Wiese Homeselling System, Inc.,
Jennifer Enghauser 312-375-1111,
Zillow, Inc.
Bought with:
Ben J Malcore
Berkshire Hathaway HS Bay Area Realty
Source: RANW,MLS#: 50292956
Facts & features
Interior
Bedrooms & bathrooms
- Bedrooms: 4
- Bathrooms: 4
- Full bathrooms: 3
- 1/2 bathrooms: 1
Bedroom 1
- Level: Main
- Dimensions: 14x13
Bedroom 2
- Level: Upper
- Dimensions: 11x12
Bedroom 3
- Level: Upper
- Dimensions: 12x12
Bedroom 4
- Level: Upper
- Dimensions: 11x12
Other
- Level: Main
- Dimensions: 11x7
Dining room
- Level: Main
- Dimensions: 11x11
Family room
- Level: Lower
- Dimensions: 14x12
Kitchen
- Level: Main
- Dimensions: 16x16
Living room
- Level: Main
- Dimensions: 14x20
Other
- Description: Den/Office
- Level: Main
- Dimensions: 11x9
Other
- Description: Laundry
- Level: Main
- Dimensions: 6x5
Other
- Description: Rec Room
- Level: Lower
- Dimensions: 32x20
Other
- Description: Bonus Room
- Level: Lower
- Dimensions: 36x9
Heating
- Forced Air
Cooling
- Forced Air, Central Air
Appliances
- Included: Dishwasher, Microwave, Range, Refrigerator
Features
- At Least 1 Bathtub, Breakfast Bar, Pantry, Walk-in Shower, Formal Dining
- Flooring: Wood/Simulated Wood Fl
- Windows: Skylight(s)
- Basement: 8Ft+ Ceiling,Full,Full Sz Windows Min 20x24,Partial Fin. Contiguous
- Number of fireplaces: 2
- Fireplace features: Two, Gas
Interior area
- Total interior livable area: 3,454 sqft
- Finished area above ground: 2,492
- Finished area below ground: 962
Property
Parking
- Total spaces: 3
- Parking features: Attached, Basement, Garage Door Opener
- Attached garage spaces: 3
Accessibility
- Accessibility features: 1st Floor Bedroom, 1st Floor Full Bath, Laundry 1st Floor, Level Drive, Level Lot, Open Floor Plan, Ramped or Lvl Garage, Stall Shower
Features
- Patio & porch: Deck
- Has spa: Yes
- Spa features: Hot Tub, Bath
Lot
- Size: 1.31 Acres
- Features: Adjacent to Public Land, Cul-De-Sac, Wooded
Details
- Parcel number: 217564
- Zoning: Residential
- Special conditions: Arms Length
Construction
Type & style
- Home type: SingleFamily
- Architectural style: Contemporary
- Property subtype: Single Family Residence
Materials
- Brick
- Foundation: Poured Concrete
Condition
- New construction: No
- Year built: 2007
Utilities & green energy
- Sewer: Public Sewer
- Water: Public
Community & neighborhood
Location
- Region: Green Bay
Price history
| Date | Event | Price |
|---|---|---|
| 8/27/2024 | Sold | $650,000$188/sqft |
Source: RANW #50292956 Report a problem | ||
| 8/27/2024 | Pending sale | $650,000$188/sqft |
Source: RANW #50292956 Report a problem | ||
| 6/19/2024 | Contingent | $650,000$188/sqft |
Source: | ||
| 6/14/2024 | Listed for sale | $650,000+27.5%$188/sqft |
Source: RANW #50292956 Report a problem | ||
| 8/24/2021 | Sold | $510,000+30.1%$148/sqft |
Source: RANW #50242952 Report a problem | ||
Public tax history
| Year | Property taxes | Tax assessment |
|---|---|---|
| 2024 | $10,779 +3.6% | $494,400 |
| 2023 | $10,403 +5.1% | $494,400 |
| 2022 | $9,901 -8.1% | $494,400 +22.3% |
Find assessor info on the county website
Neighborhood: 54311
Nearby schools
GreatSchools rating
- 6/10Baird Elementary SchoolGrades: PK-5Distance: 1 mi
- 6/10Red Smith K-8Grades: PK-8Distance: 3 mi
- 7/10Preble High SchoolGrades: 9-12Distance: 2.5 mi
Schools provided by the listing agent
- Elementary: Baird
- Middle: Red Smith
- High: Preble
Source: RANW. This data may not be complete. We recommend contacting the local school district to confirm school assignments for this home.
Get pre-qualified for a loan
At Zillow Home Loans, we can pre-qualify you in as little as 5 minutes with no impact to your credit score.An equal housing lender. NMLS #10287.
